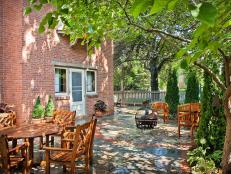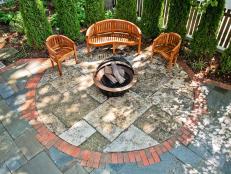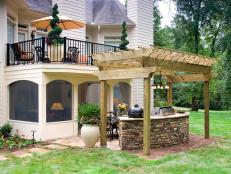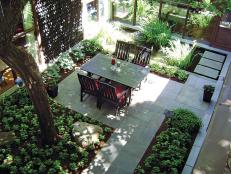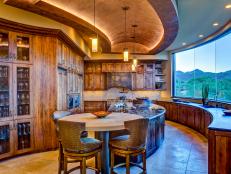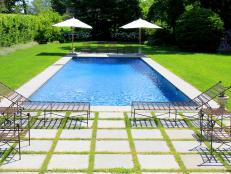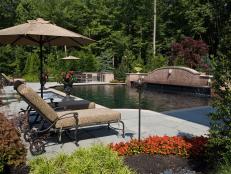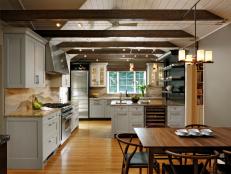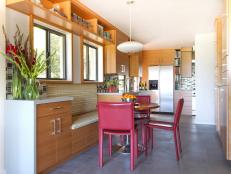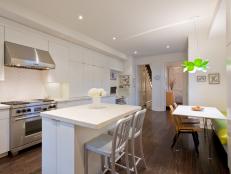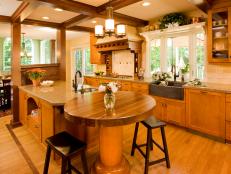Old World-Inspired Patio

Gaining more interior space for these homeowners was crucial but the addition created an outdoor challenge: figuring out how to transform the chopped up yard back into an entertaining and relaxing space. Landscape designer James M. Drzewiecki of Ginkgo Leaf Studio solves the problem with two distinct spaces that are unified by similar materials, which also complement the home's façade.
Old World Patio
See All PhotosDescribe the homeowners' wishlist.
The homeowners of this circa 1933 home recently built a new addition that spurred a need to revitalize the landscape. Our clients desired a multiple room outdoor environment that could perform as a secluded place for family to gather, garden and entertain with a fire pit included.
What were the homeowners' design problems?
The challenge with this project was the loss of half the outdoor space as a result of the new addition. The L-shape of the home further fragmented the space visually. Creating the multiple outdoor rooms the clients desired became the biggest challenge because of the space remaining.
What was your biggest obstacle in this space?
Along with the need for a new patio, our clients didn't like that people found it difficult to locate their front door, as it was situated on the side of the house. The previous solution was a colored concrete band in the existing driveway. Since the driveway had to be replaced, we offered to design a more architecturally appropriate solution. We reclaimed the original patio's Lannon stone slabs — some measuring five-inches thick — to create an outdoor foyer at the front door, which now draws people's attention to its special placement.
How does the end result match up with your original vision?
Fortunately, this project went pretty much according to plan; the end result was our original vision.
What lessons did you learn?
Our clients chose not to involve us during the installation process, and mistakes were made along the way. This inspired us to offer project supervision to our clients on all the projects we've designed since then. By doing this, we act as the owners' representative and are able to solve possible problems during construction, before it's too late to fix them easily.
What are the "hidden gems"?
The inspiration for the fire pit patio originated with a gear-like detail on the home's grand front door. The brick detail was custom designed into the paving to frame the fire pit area. The reclamation of the original Lannon stone slabs as part of the fire pit patio, the entrance foyer and steppers through the garden all provided the clients with a special connection to their home's history, while still affording them a new outdoor space.








