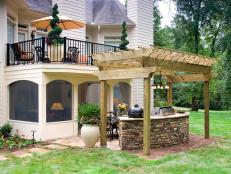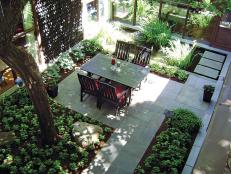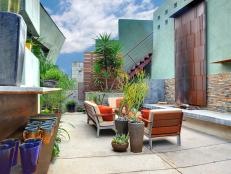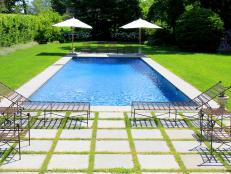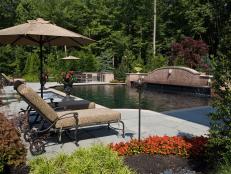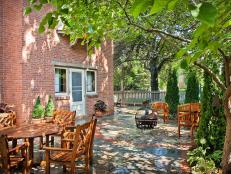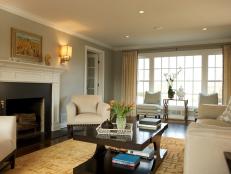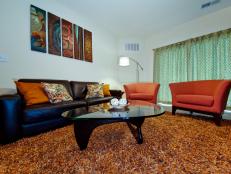Lakeside Oasis

A current trend in outdoor landscape design is to meld the setting with the house for a seamless whole, so the outdoors and indoors appear as one. Landscape designer James M. Drzewiecki of Ginkgo Leaf Studio redesigns a terrace, giving the homeowners and guests a front row perch at water's edge.
Describe the homeowners' wishlist.
The backyard and existing concrete patio were dated and overgrown, and the house was effectively separated from the lake by an enormous yew hedge. Emphasizing the view of the lake with our design was one of our clients' requests. They were also concerned about water run-off going into the lake rather than being retained on the site.
Lakeside Patio
See All PhotosWhat were the homeowners' design problems?
There was an important disconnect between the home and its beautiful lake. The existing patio did not act like a bridge between them as it could. We created a connection by designing a radial-themed bluestone and brick terrace and by designing a focal point centered on a circular dining area that appears to float over the water from the hillside. When our clients are now sitting on their new patio, the lake feels much more a part of their landscape.
What was your biggest obstacle in this space?
Giving the redone terrace a sense of enclosure without blocking the view to the lake beyond. The radial theme helped achieve this, as did the custom-fabricated aluminum and stainless steel cable railing around the dining terrace. It gives the feeling of a defined space, but is a minimal visual element, so it doesn't obstruct views.
How does the end result match up with your original vision?
After our original patio design was installed in 2009, our client remodeled a room adjacent to the patio, including adding a nine-foot-high floor-to-ceiling sliding door. The new doorway required that we design a connection from this room to the previously constructed patio. An additional panel of bluestone and brick was laid with a new brick soldier interlaced with the existing one.
What lessons did you learn?
Our client shared the story of their recently completed kitchen remodel — that the kitchen designer gave them exactly what they asked for, but they had expected the designer to go beyond that and were disappointed. I keep that story in mind on every project I design.
What are the "hidden gems"?
To further the illusion of blurring the inside and outside created by the nine-foot floor-to-ceiling doors, our clients, per our recommendation, used bluestone tile for the flooring of their new room, matching the angle and pattern of the patio stone. When the doors are open, the room and patio appear to be one seamless space.










