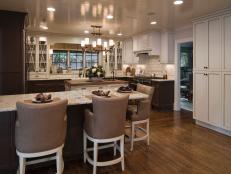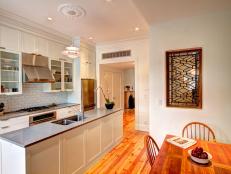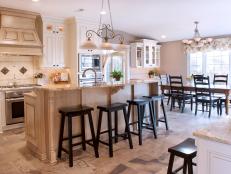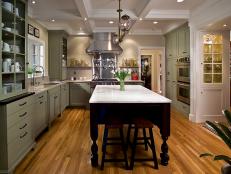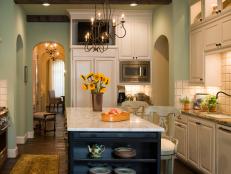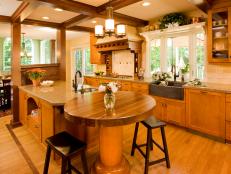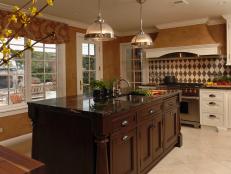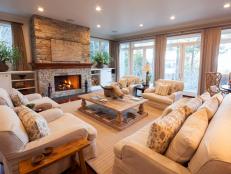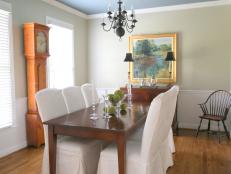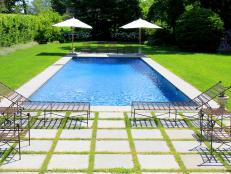Traditional Kitchen With Flow

When designer Shannon McCarthy remodeled the kitchen in an older home, she hit a couple of unexpected snags.
However, she also fell in love with the room's small details.
We asked Shannon to share her tips and tricks for a great kitchen design, from space planning to color.
Graceful Classic Kitchen
See All PhotosDescribe the homeowners' wish list.
They wanted a more open kitchen with better function and flow. We also added some new architectural features and contrasting colors to give it the classic, traditional feel they were going for.
What main issue did you want to address?
Hands down, the largest issues were work space and storage. We doubled up on islands, creating one for eating and one for storage. Adding floor-to-ceiling cabinets added extra storage space as well.
What was your biggest obstacle during the remodel?
The kitchen has 8’ ceilings, which made it difficult to add a large light fixture or architectural ceiling treatment over the island. Because of this, we used a smaller chandelier in the middle of the room and a v-groove ceiling treatment instead.
What did you learn from this project?
This project taught me that you will always face issues in the structure of an older house. We double and triple checked measurements, especially for the floor-to-ceiling cabinets.
What special details made the difference?
I think the storage added to the cabinets beautifully. We used roll-outs, can storage, spice dividers, cookie sheet dividers – you name it!
The glass-front cabinet doors with the X-mullions, as well as the glass accents on the light fixtures, helped tie everything together and keep the look light and classy.






