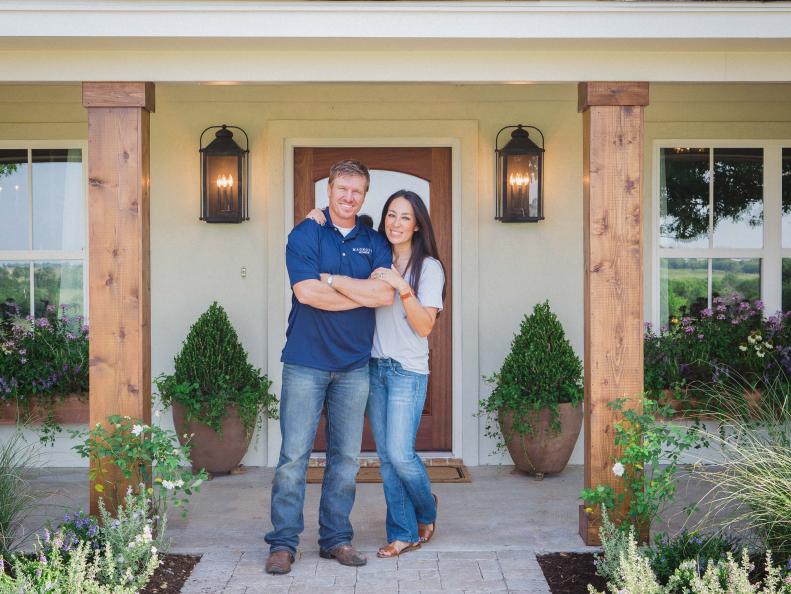2 / 53
Photo: Rachel Whyte.
From:
Fixer Upper.
Before
After years of living in downtown Waco, homebuyers Jordan and Rachel Barker wanted to get back to a simpler life and move to the country with their three kids. After an initial contract on a country home fell through, Chip and Jo took them on a home search that led to this large home in a quiet setting and with great views — but with some serious renovation challenges. Chip dubbed this house "The Worm House" because the brick surfaces, both inside and out, were painted in a white finish with a mottled pattern that did, undeniably, resemble worms.









