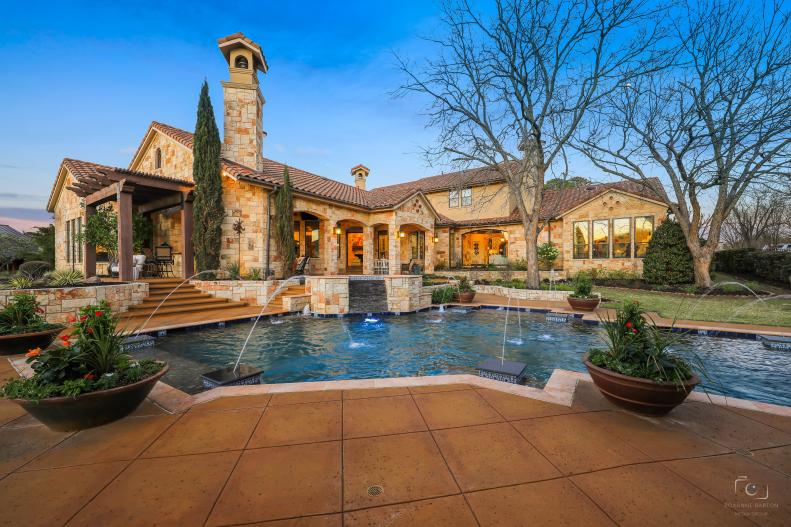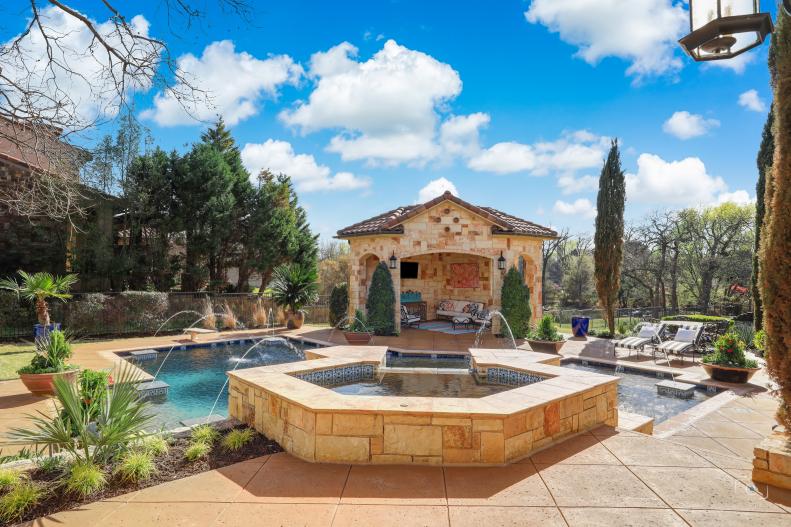1 / 26
Photo: Ebby Halliday Realtors, a member of Luxury Portfolio International.
From:
Ebby Halliday Realtors and Luxury Portfolio International®.
Mediterranean-Style Pool and Cabana With Saltillo Terrace
Tiled roof and stone façade grace the poolside cabana, the perfect spot for relaxing fireside after a frolic in the pool's water fountains. Saltillo pavers surround the pool to create an oasis within the manicured grass and decorative planters.









