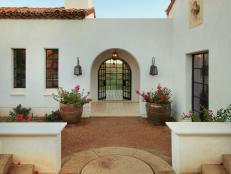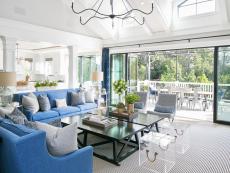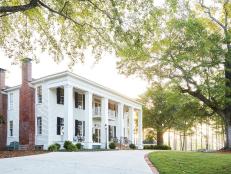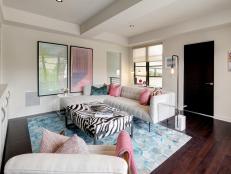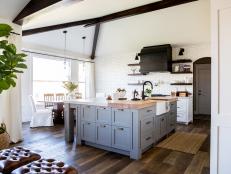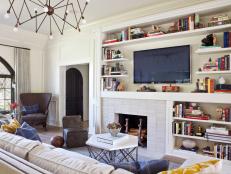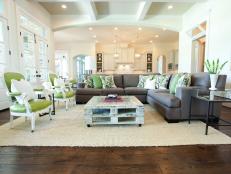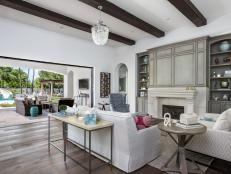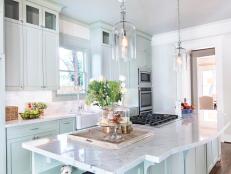New Home Draws on Historic Spanish-Style Design for Instant Charm
Hugh Jefferson Randolph created a brand-new Spanish-style home inspired by historic 1920s charm thanks to salvaged materials, natural textures and natural finishes. A white palette lets these details truly shine.

Hugh Jefferson Randolph Architects
What did your clients want?
This is actually a new home and the clients wanted this Spanish style seen in southern California from the 1920s. This home has an authentic look — Spanish Colonial, simple and not ostentatious — not a new builder look. The homeowners wanted to use old materials, including tiles and salvaged beams. This space needed to fit in with the natural setting, and privacy was a priority. The clients wanted open spaces throughout the home while also having traditional spaces and traditional rooms.
What was your biggest obstacle?

Hugh Jefferson Randolph Architects
One challenge was that the neighborhood design review board didn’t want the home to be white. We had to find pictures of Spanish-style homes to show the board how the traditional home of that particular style looked and how that color choice made sense for it. Another challenge was the integration of the older materials, which caused delays. Also, using older materials meant making things work within the space in a different way than if we’d used new materials. Sourcing steel doors and windows made by local welders helped save money.
What inspired this project?
The clients looked at Hugh Jefferson Randolph Architects’ other projects and were also inspired by work they had seen in books and by 1920s-era Spanish homes in California.
What tied the design together?
Several ceilings throughout the space have wood paneling and beams. While standing in one room you can see through to another and see mimicked details. There are also level changes throughout the house, which help to define which room you are in. The architect took advantage of the slope of the land as well. Throughout the home you see white, natural finishes, which give the space fluidity.
What went into the Mediterranean-country entryway?

Hugh Jefferson Randolph Architects
The architect wanted the entryway to have a direct view of the valley from the front door. The wood paneling is a pecky cypress, which was used in Spanish homes back in the ‘20s and the tile is a Mediterranean style. The wood paneling gives the space warmth and makes it feel special.
How did you design the mixed-style kitchen?
The clients wanted the kitchen to be a big, open gathering space with vaulted ceilings. The kitchen is more modern and bright, which is seen in a lot of Hugh’s other projects. Putting in these modern touches makes it look like an old home that has been newly renovated.
How did you choose the palette?
White is a neutral that lets the natural materials and wood paneling and tile become the focal point of the space.
What tied the design together?
Texture in the master bedroom, like looking through the arched steel door and seeing the contrasting rustic wood floor.
Smooth walls and texture on wood salvaged materials throughout.
How did natural light fit in your design?
It was fundamental to the owners to incorporate natural light. The home is narrow/longer, so the middle of the home benefits from the light coming in the windows.
What are you proudest of?
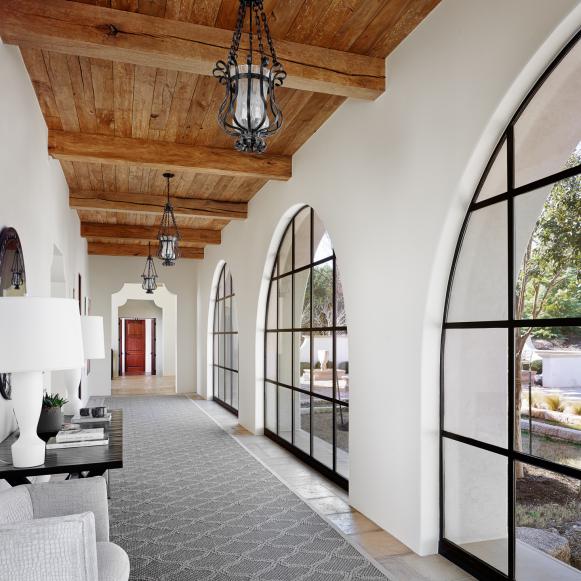
Hugh Jefferson Randolph Architects
If I had to choose, the long hallways with the beams and arched windows on one side would be my favorite feature. Also, the entry with the spectacular view.
Why the modern chandelier in the kitchen?
This feature was selected by the owner, but it provides a nice contrast to the rest of the home.
What makes this project uniquely yours?
I like to contrast the old and the new. It’s all about how you move throughout the space. Walking through a home is like an unfolding story of discovery things. We choreograph the views and like to give people different experiences while moving throughout a home.
What “hidden gems” are in your design?
The natural materials used throughout the space and the old historic features are some hidden gems that make this home special. For example, the eaves of the home have three layers of tile, which is an old detail from Spain. These little things make a big difference in the home. These are the things that you don’t notice right away, a little detail that reveals itself in time that gives the home its richness. It takes extra effort in the design, but is worth it in the end.








