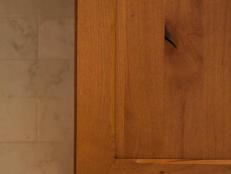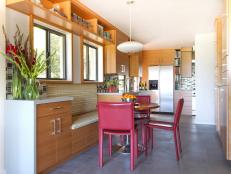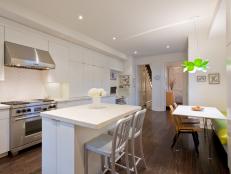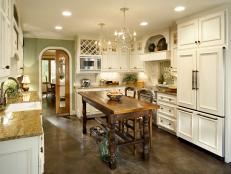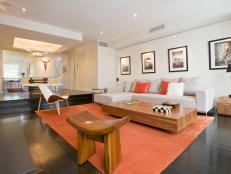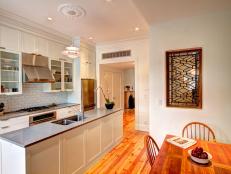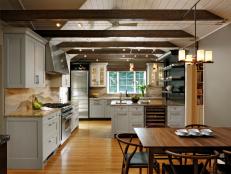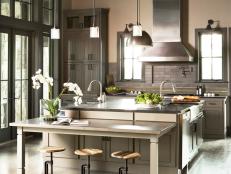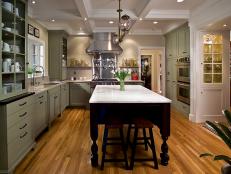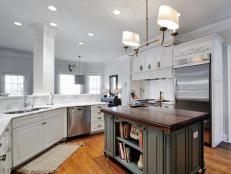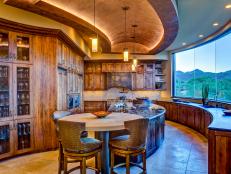Modern Country Kitchen
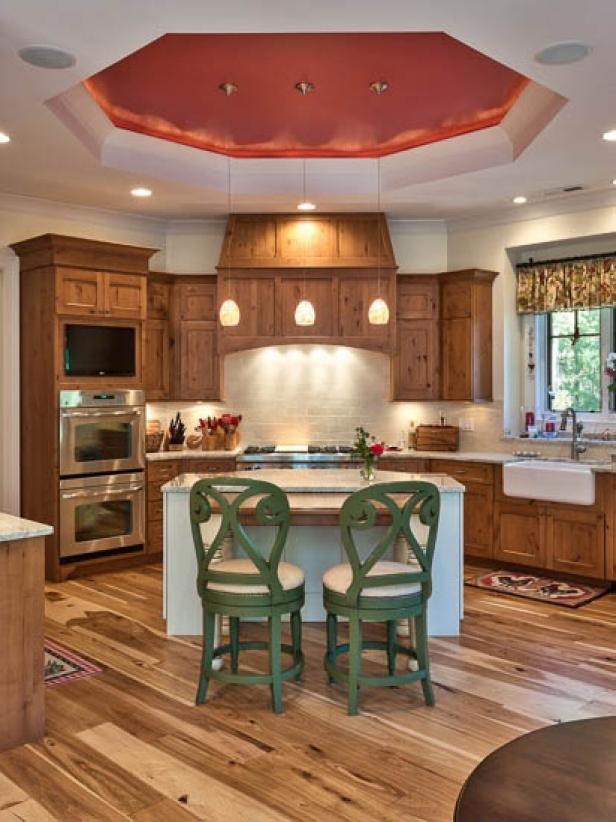
What were the main items on the owner's wish list?
They wanted an island on an angle. The space was not allowing them to get what they wanted with the space they had in mind, so they sacrificed the amount of barstools they had originally chosen for the look they wanted.
What was the single-largest issue you wanted to address for the owner?
How to use color in the space. The use of color and where it would be applied became an issue because we wanted it to look like an updated –– as opposed to outdated –– space.
Farmhouse-Modern Kitchen
See All PhotosWhat was your biggest obstacle in this space and how did you address it?
The island was the largest issue, which led to making the homeowner aware they had to sacrifice some seating to have it look right. We made the eating area look like a table to give it a different look and keep it interesting.
How does the end result match up with your original vision for the space?
The island was going to have legs that were the same height as the counter and we changed them to the table when the island was being installed. The hood had to have an angled addition because the builder vented it out of the ceiling instead of out the back of the wall behind the hood.
What surprised you the most about this project?
When putting appliances next to walls, and putting panels on them, spend the extra money on good appliances that are designed to look fully integrated. We ended up switching out the refrigerator in this plan for a more expensive option that wouldn't take away from the overall design.
What are the “hidden gems” in your plan?
We added furniture legs to the ends of all of the base cabinets to really give the kitchen a finished look. We also built a TV into the tall cabinet with the oven.







