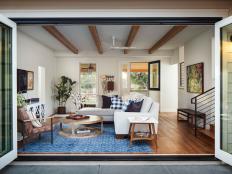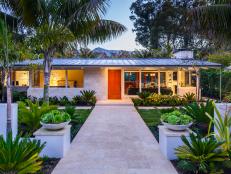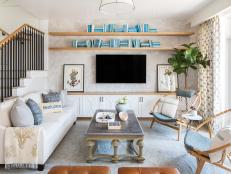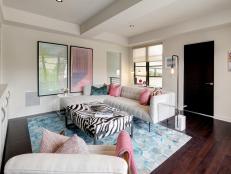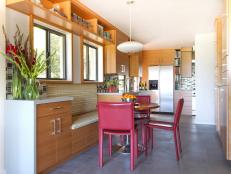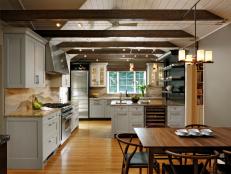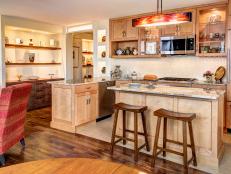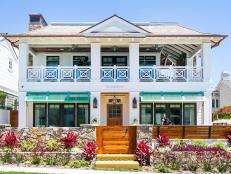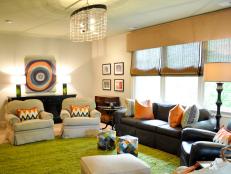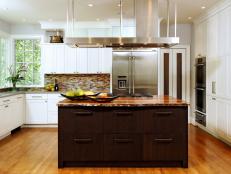California Beach House With a Beautiful Bali Twist
See how architect Chris Light and designer Ohara Davies-Gaetano used an open layout, soaring windows, warm wood finishes and coastal fossils to make this beach house in sunny Dana Point, Calif., feel like a beautiful Balinese villa.

Where is this home located? What was your role in this project?
This home is in Dana Point, Calif., and it’s right on the water. I was working with a developer who’d spent the last twenty years getting the titles for four lots and wanted to build custom houses on them. One of the homes was inspired by a New England Cape Cod, but he didn’t want them to all look the same, so I worked with him to create the one you see here.
With a warm wood interior and clear views of the water, this custom home almost feels like a tropical getaway. What inspired this inviting design?

When we designed this home, we coined it a “Balinese Contemporary” because it was partially inspired by the Four Seasons Resort in Bali. We wanted to create a very open layout, where the windows would pocket away and disappear to showcase views of the ocean. Through the use of the wood and the warm detailing of the doors, we tried to bring in that Balinese feel but we also wanted to keep it clean and contemporary.
In the entryway, for example, we brought in some stainless steel to create a fun contemporary contrast to the wood. And then there were some areas where we even went more literal with the Bali feel, like the grasscloth wallpaper in the main entry and master suite.
We also had Jerusalem stone shipped because it complemented the mahogany really well and gives the home a warm feel. It was a really natural combination.
How did the Balinese aesthetic help the home better complement its coastal setting?

Given that the ocean’s right outside, we really wanted to maximize the views of the property. More traditional architecture would weigh down each room with walls, but Balinese style let us open the interior and redefine those spaces. The windows and the glass walls almost disappear and make you feel like you’re right outside.
What was it like working on this home with a developer, rather than a client? Did you face any challenges?
When you do a spec house, you usually don’t have a dialed-in feeling about the space. You’re working more with the bare bones. But prior to the completion of the project, the developer actually sold the home to a husband and wife with a couple of kids, so we were able to make adjustments to suit the family’s style and that really gave the space a soul.
It was fun that the owners could get so involved and choose the final touches. They fell in love with the aesthetics of the home, how the pool projects out towards the ocean, the symmetry of the backyard, etc., so we didn’t have to move anything so much as fine-tune what we already had to better fit their lifestyle.
Did the homeowners have any special requests for interior of their home?

Architecturally, they wanted to turn an extra bedroom upstairs into a family room where they could get together at night, instead of sitting in the great room downstairs. But for the color palette and finishes, they worked more closely with designer Ohara Davies-Gaetano.
“Our clients wanted a very inviting neutral palette that played beautiful off the colors of the sky, sand and sea,” Davies-Gaetano says.
What was your biggest obstacle in the development of this home, and how did you address it?
The most difficult part of the project was just getting it approved through the Homeowners’ Association. They were a little difficult, so it took an extra effort to get the pieces and parts approved through the city, but after that it was smooth sailing.
We also had to take precautions with the wine cellar and add a few upgrades to the space, because it’s essentially outside. Luckily, it’s all in the shade and didn’t take direct sun, but we still wanted to create some drawback shade so that the owners could keep their bottles cool and enjoy a more cabana-like experience. That way, they could entertain and enjoy dinner on the main floor, then retire downstairs and enjoy wine by the ocean.
We noticed that your clients’ home has fossils layered throughout. Can you tell us more about these unexpected details?

I think the fossils were purchased with the home in mind, because they’re all ocean-oriented creatures and so relative to the home’s environment. They almost feel like found objects that were dug up; I think Ohara could tell you more about them.
“This home is layered with amazing details,” Davies-Gaetano adds. “In the wine cellar, we incorporated blue onyx slabs that are back-lit to create drama and dimension. The table top was made from a slab of walnut and Ammonite. I also designed the millwork to house one of the world’s largest ammonites. The ammonite is 100-102 million years old. We had to have the ammonite craned over the house.”
There are chandeliers in nearly every room in the house! How did you source these fixtures? Do any of them have a particularly interesting backstory?

“I love the impact of a beautiful chandelier, especially when used in an unexpected way or an unexpected space,” says designer Ohara Davies-Gaetano. “There’s so much about this home that already says wow — the ocean front location, the architecture, and the overall detailing in the design — that I saw the addition of the decorative lighting to be the equivalent of adding an amazing piece of jewelry to already fabulous outfit. It’s the perfect piece to complete the design.”
What was your reaction upon completing the project?
It felt like we’d succeeded in making our dream into a reality.






