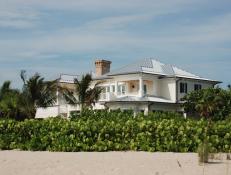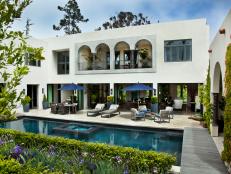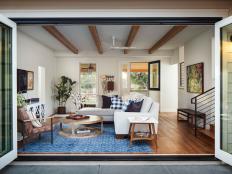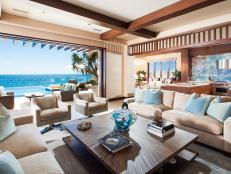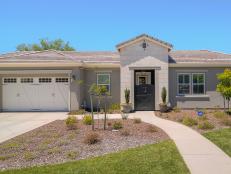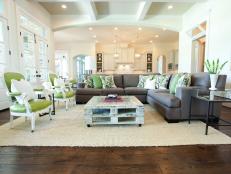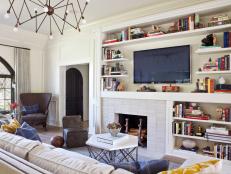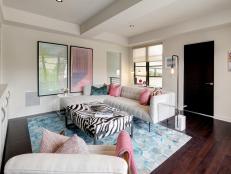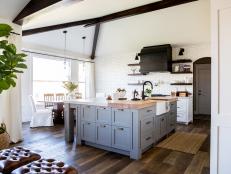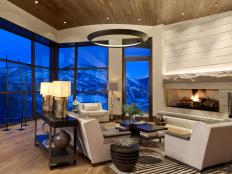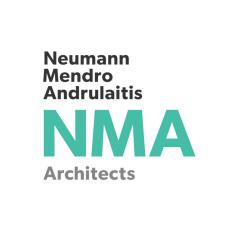1950s Beach Bungalow Redesigned for Modern, Indoor-Outdoor Living
Wanting to update her ranch house while preserving its rich history, a Santa Barbara, Calif., homeowner turned to Neumann Mendro Andrulaitis Architects to make her vision a reality. See how the architects opened the home to the outdoors without losing sight of its historic charm.

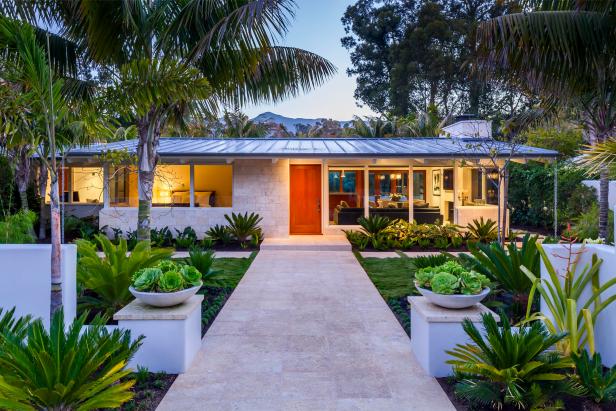
Ciro Coelho
Looking to settle down in Santa Barbara, Calif., a woman with a 1950s ranch house approached Mary Andrulaitis and Dave Mendro with an essential task: open and update the tired interior for relaxed, coastal living without compromising the home’s character.
"I love the old bones of the classic Montecito bungalow, and I was very fortunate to have a client who felt the same way about the place," says Mendro, a partner at NMA Architects with Andrulaitis. "She appreciated the house and wanted to work with what was there."
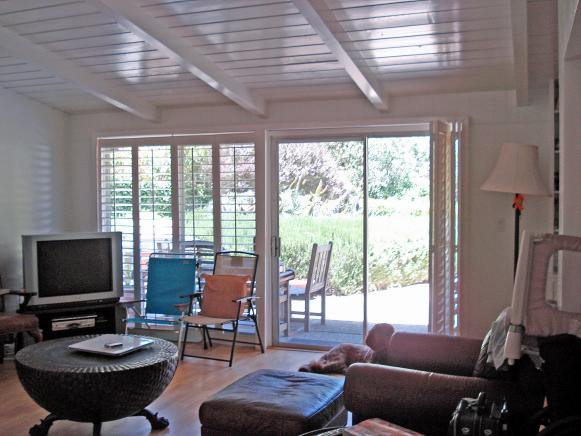
Instead of expanding the home with new additions, the architects with intern Sean Foster focused on making the most of its existing 1,600 square feet. Working in tandem with Allen Construction, they removed the walls between the kitchen, dining room and living room to create an open layout that’s apt for modern living.
"All of the interior spaces — with the exception of the living room — were cut off from the sight of natural light," Mendro says. "It felt very cramped and dark. So opening up the space really helped lighten the home."
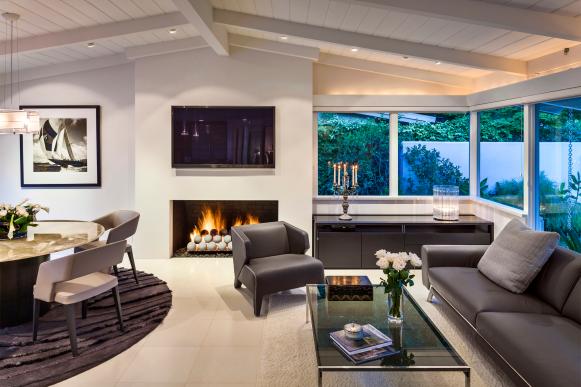
Ciro Coelho
That airy aesthetic is evident throughout the spacious great room, where vaulted ceilings, white walls and rows of windows make the interior feel fresh for the new owner.
Charcoal gray and black furnishings suit the client's contemporary taste, while area rugs below soften the limestone floors and outline zones for lounging and dining.
Subtle coastal accents keep the home’s heart close to the water. A sepia-toned photograph of a boat sets sail over the dining table, while glass-blown pendant fixtures illuminate the kitchen island, their silhouettes concentrating the light like the sun’s rays filtering down through the ocean.
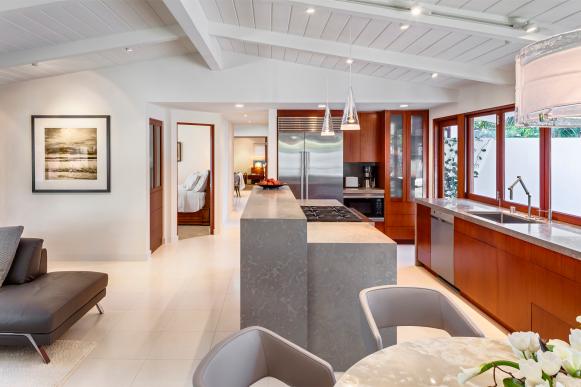
Ciro Coelho
Though the rest of the home's lighting quietly disappears into the ceiling, the architects admit that achieving this was one of their biggest challenges over the course of the project.
"Because the ranch house has a thin roof line, there’s really no thickness to put up recessed lighting," Mendro says. "So where we didn’t have flat drywall ceilings, we had to use track light fixtures."
Nestled against the seam of the roof, those energy efficient lights draw the eye up and to the other side of the home, where retractable doors open to the private courtyard.
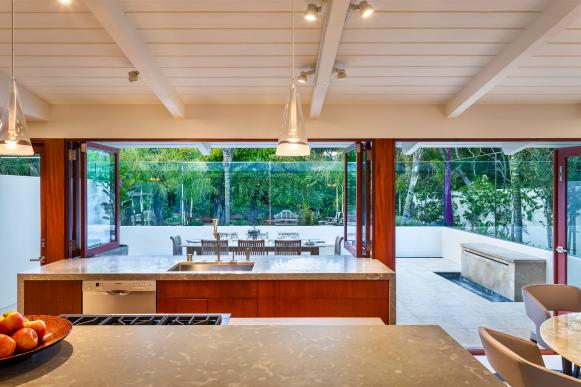
Ciro Coelho
By folding in on themselves, the doors create a smooth transition outside, which allows the client to easily view and move between the home's interior and exterior. In turn, the available living space doubles in temperate weather, making the bungalow feel larger and more connected to the lush landscape.
"The great thing about California really is the indoor-outdoor living," Mendro notes. "Even if you have a small house, you can open up the interior and suddenly have all that room for entertaining."
To give their client an intimate space for alfresco dining, the NMA team enclosed the courtyard within a glass wall. Because it's transparent, this feature showcases views of the rich greenery cultivated by Earthform Design while simultaneously subduing noise pollution from a nearby freeway.
At Mendro's suggestion, a water feature and rain chains were added to mitigate intrusive sounds. As they gently ripple in the background, the pieces reinforce the tranquil oceanside oasis that the owner desired.
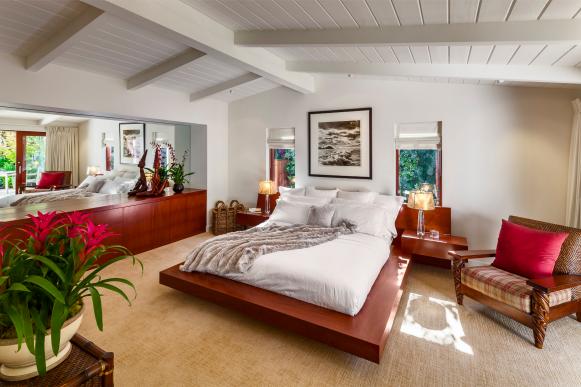
Ciro Coelho
Evoking a calming ambience was equally important in the homeowner's bedroom. Knowing that their career-driven client needed a space where she could unwind, the architects outfitted the master suite with warm wood finishes like African mahogany.
Where the exposed rafters elongate the room, the contemporary wood balances and grounds the setting. By limiting the color palette and materials, the architects further ensured that the bedroom remained as simple and serene as possible.
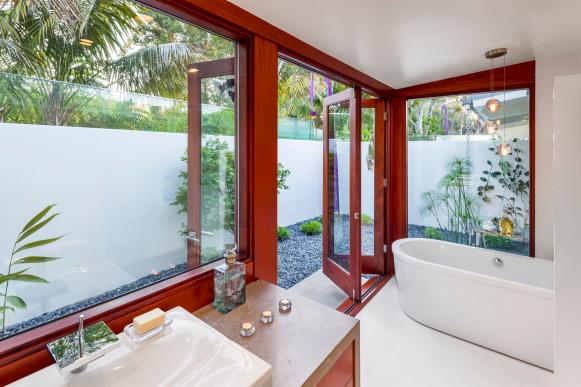
Ciro Coelho
NMA's attention to detail extends into the client's spa-style bathroom. Though Santa Barbara's city codes prevented them from building the outdoor tub that the owner hoped for, the architects simulated the effect using retractable doors that opened to a zen garden.
Of all the home's features, though, Mendro insists that the new standing seam roof is what completes the polished look. Padded with insulation, the piece is both energy efficient and draws ample visual interest.
"What I really like about the house is that when you go through the gate, you really enter this whole other world," he says. "It's just a complete surprise, because you see a little bit of the metal roof, and then you see the home within. It's got a lot of life ahead of it now."










