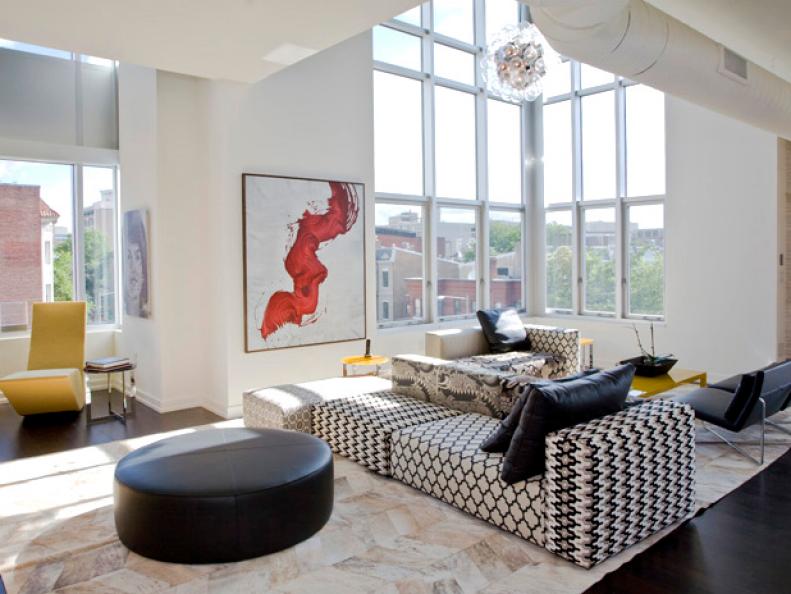1 / 5
Wide Open Spaces
In order to open up the space and let more natural light in, Andreas opted to remove impeding doors and walls. Custom cabinetry was added throughout the living room, kitchen and study area to unify the space and make it more functional.









