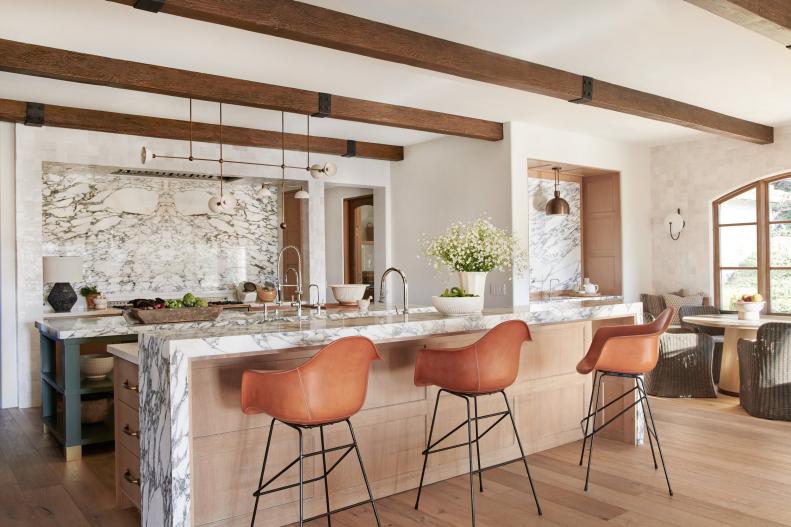1 / 16
Photo: Tessa Neustadt.
From:
Interior Archaeology.
The Layout Determines How You Use Your Kitchen
“The shape and location of the kitchen are challenging in that traffic needs to move through to access other spaces,” says designer Tammy Randall.
From a modern galley kitchen to a U-shaped plan, explore dozens of kitchen design styles and layout options to spark ideas for your next kitchen remodel and find the best layout to suit your needs.









