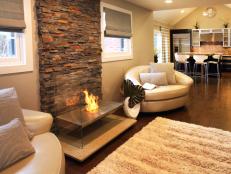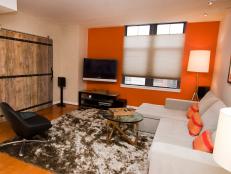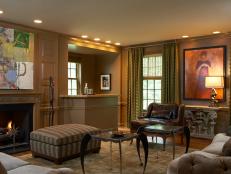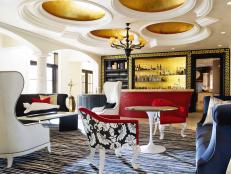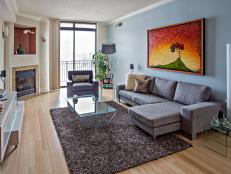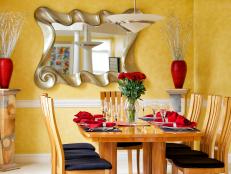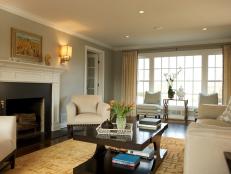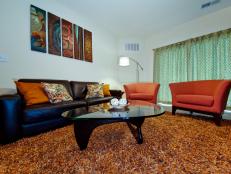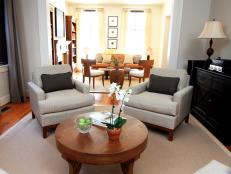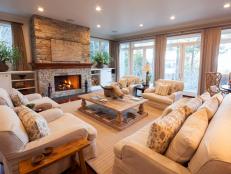Glamorous Transitional Living Room
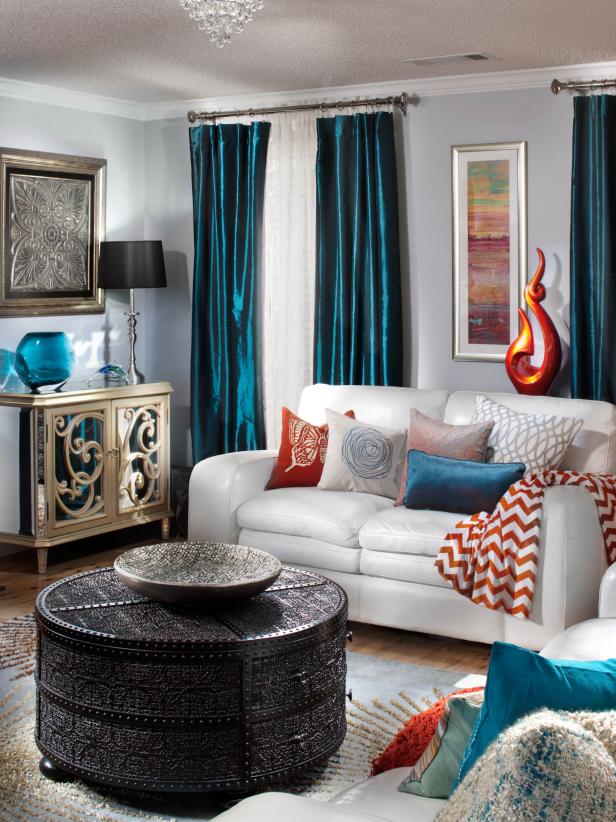
Designer Natasha Eustache-Garner used a neutral color palette as the base for this transitional living space, allowing for the addition of bold pops of color. Pillows, curtains, wall art and an area rug were all spots where textures and patterns could be added to create dimension, while detailed furniture choices gave the room the touch of Hollywood glam the family was craving.
What challenges did you address?
The flat-screen TV above the fireplace with the built-in surround system was an issue we wanted to address. Because the television was above the fireplace the homeowners had all the entertainment equipment piled on top of each other on a small shelving unit on the floor next to the fireplace. The problem with this was that all the equipment was exposed as well as all the wires protruding out of the wall; it created a mess, making it visually unappealing. Our solution was to purchase an unconventional storage unit to house and hide all the entertainment equipment. We wanted to give them a storage unit that was both chic and functional.
Elegant Gray Living Room
See All PhotosWhat were the main items on the family's wish list?
Contemporary style living meets old Hollywood glam was the couple's wish. She wanted warm, bold colors with lots of texture; he wanted comfort with cool neutrals. So we infused the two and created a space with a complementary color palette, pops of color and lots of textures. We introduced a neutral color palette for him and a bright color palette for her. My overall objective for any room I design is to capture the essence of my client's personality and incorporate it into the space.
What was your biggest obstacle in this space?
The biggest obstacle we faced in this space was the fireplace. The original fireplace had a wood mantel and surround painted in white. Our initial plan was to remodel the fireplace by adding marble tiles and a new mantel, but there was not enough money in the budget to do that. We had to compromise: we decided to keep the original fireplace and paint it black to match the television. Painting the fireplace black created a focal point that helped to anchor it in the room.
How does the end result match up with your original vision for the space?
The color scheme changed from our original vision for the space. Our initial color scheme for the living room was a monochromatic color palette of gray, white and yellow. I was out shopping and came across this beautiful nectarine and white soft velour chevron throw and had to purchase it. I then found a stunning peacock blue velvet wing armchair with silver metal studs. I loved it! The day I found that chair was the day I decided to change the color scheme for the room. The color scheme changed from a monochromatic color palette to a complementary color palette of peacock blue, nectarine, gray and white.
What surprised you most about the project?
Working with a couple with very different styles and ideas for the space was a lesson learned. He was adamant about having a comfortable space to lay back and watch TV, and she was adamant about having a glamorous space. But surprisingly, at the end of the day I found that their styles — his masculine and hers feminine — were not that far from each other. I found that patience and listening closely to what my clients' needs are made it easier for me to design a space they both could enjoy. Keeping the lines of communication open will be an approach I will use going forward.
What are the hidden gems in your plan?
Deciding to purchase the champagne mirrored chest instead of a traditional entertainment unit to store the television equipment helped define the overall look of the room. Not only was the chest used for storage but its mirrors created an illusion of space and depth.










