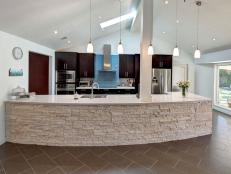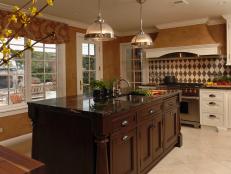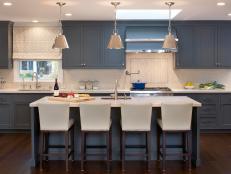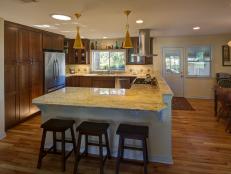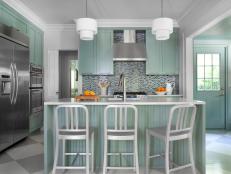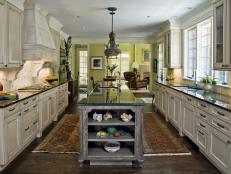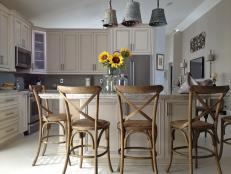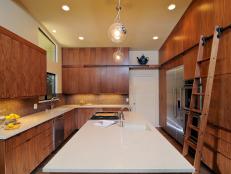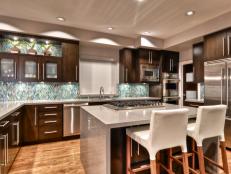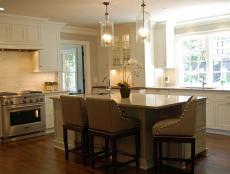Organic Modern Kitchen

Johnny Stevens
A couple hired designer Cheryl Balintfy of Cheryl Lynne's Designs to take a dark and dated 1980s kitchen and make an open, modern space that maximized storage and function.
Balintfy shares how she maximized the functionality of the space, updating it to reflect the homeowners' personalities.
What was on the homeowners' wish list?
They wanted to update and replace the home’s original materials, fixtures and finishes with modern ones that would reflect their personalities and desire to entertain.
What issue does the design address?
How to maximize the indoor/outdoor living space while keeping the property in pace with the neighborhood for resale and style.
Kitchen with Stone Island
See All PhotosHow did you approach the design?
The space was dark, so we needed a lighting plan. One of the homeowners has an electrical engineering background and was very involved. An existing solar tube was converted to a skylight at a minimal investment.
How did the end result match your original vision?
The original design plan included a glass bar top mounted on the island, but my clients decided to save some money and do without this item.
What lesson did you learn?
When we first started discussing the design, demolition had already been scheduled and was to begin in a few days. This meant we had to try and stay 10 steps ahead of the contractor. With a design plan in place, there is more chance of staying “on time and on budget” and less chance of looking back on what we could/should/would do differently.
What are the hidden gems in the design?
There is a spice door pullout, a double sliding cutlery drawer and a recycle wastebasket. The custom grout color enhances the glass-tile design. We hand-selected the stacked stone wrapping the curved island for color.






