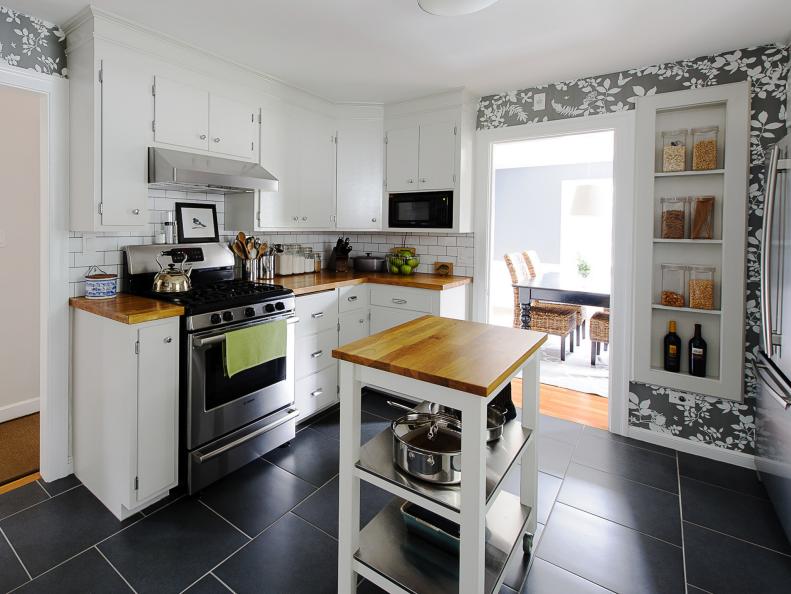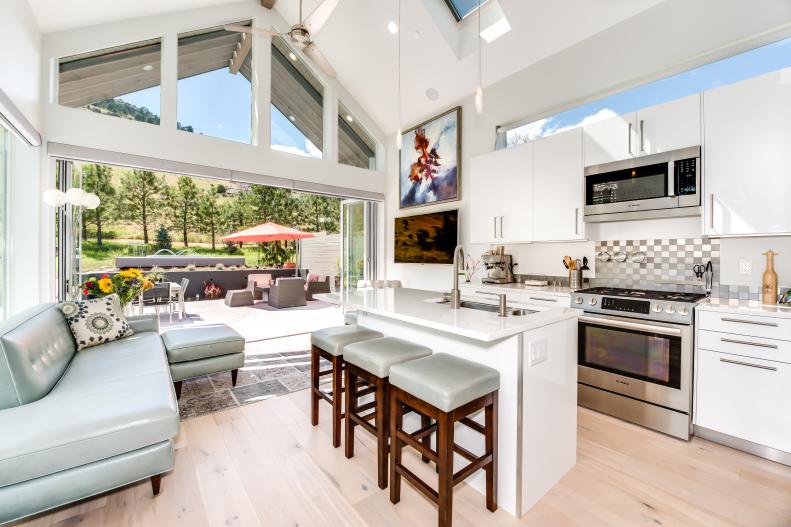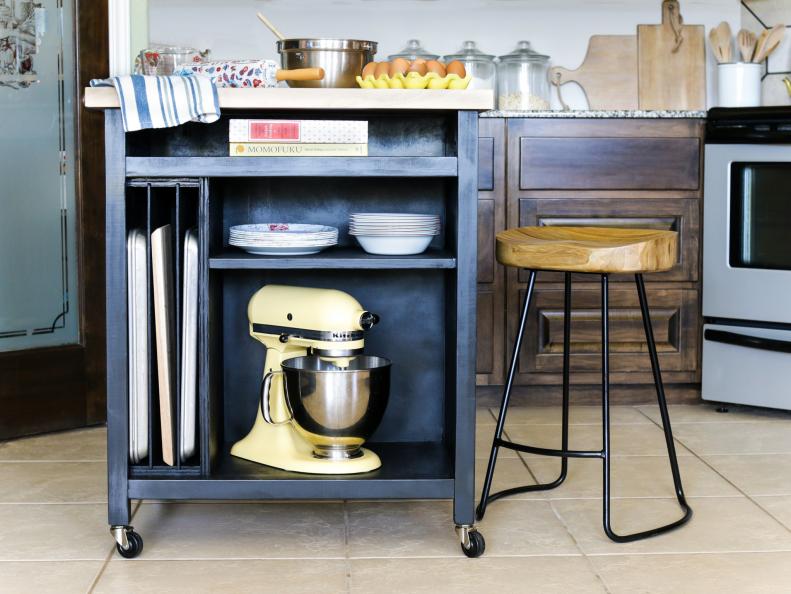1 / 34
Photo: John Gillooly/PEI; Design By: Liz Miller, E.R. Miller Interiors and Furnishings
Try a Freestanding Island
A center island is number one on many kitchen renovators’ wishlists, but a large, built-in island doesn’t always fit the budget or the space. No matter, freestanding islands perform the same functions, adding counter prep space and storage, but usually require less floor space and cash — as designer Liz Miller found in her own home. “The freestanding island was a must in a small kitchen with two little kids. When we need more space to, say, have an impromptu dance party, or when we have friends over, we just push the island against the side wall to open up the room,” she says.









