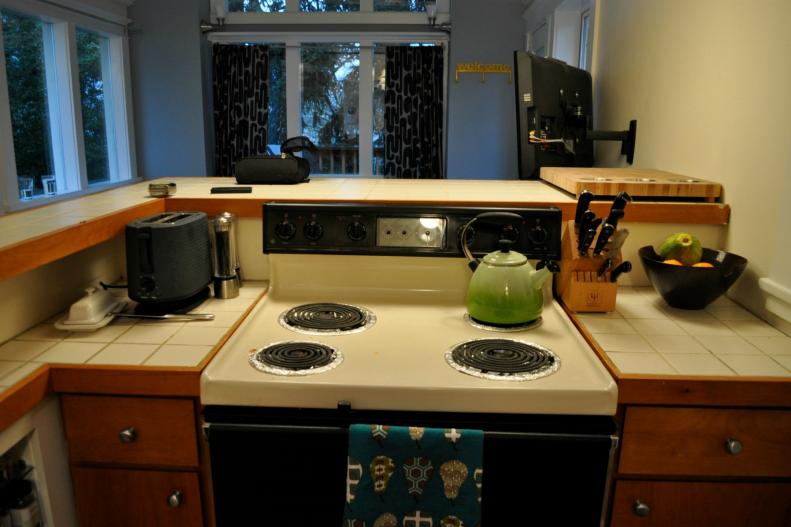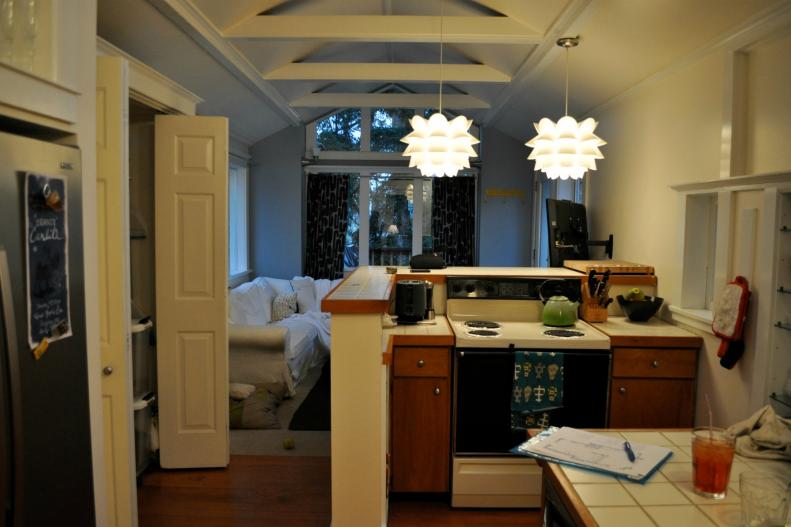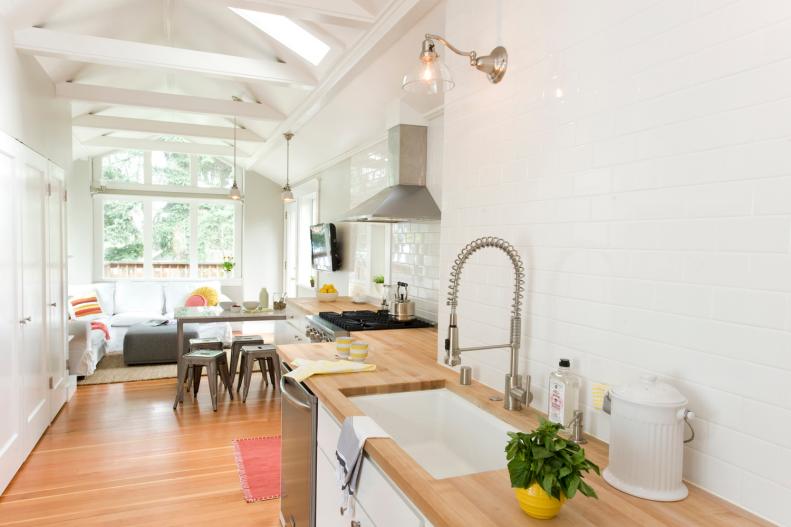1 / 21
Modest Beginnings
Before Sally Fouts’ kitchen remodel, the space featured cheap materials that were not durable. Looking around you’d notice cracked tilework and details like a shallow aluminum sink that was not pretty or functional.









