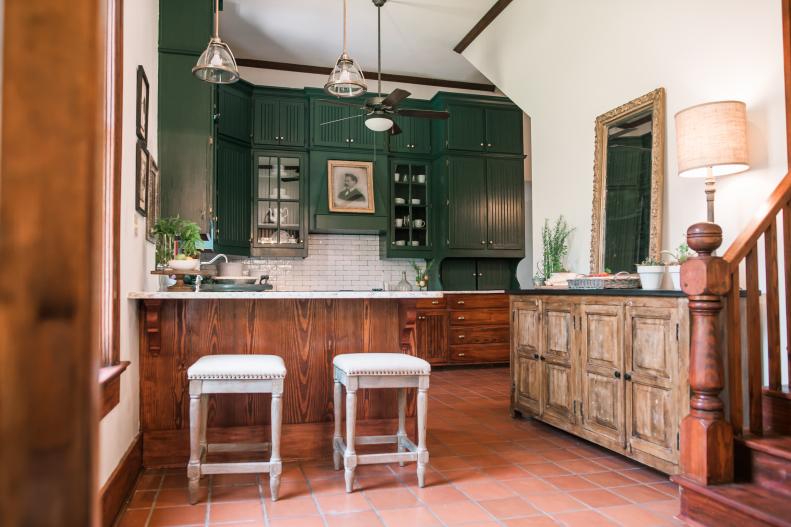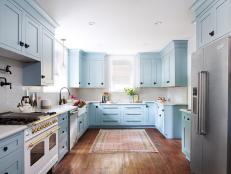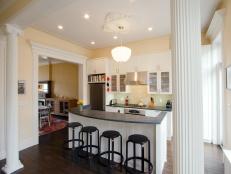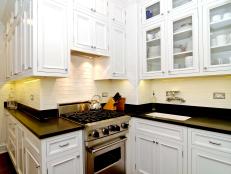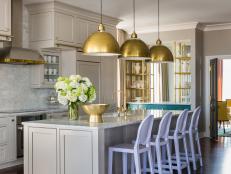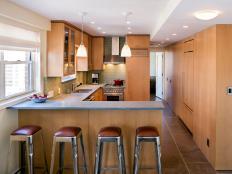1 / 58
From:
Erin Napier, Home Town and A House With History
Small-Kitchen Makeovers: Ideas and Inspiration
Bigger doesn't always mean better. Done right, small spaces can work in your favor, and with smart design and the right aesthetic, small kitchens can pack a big punch. Key elements in a winning kitchen remodel include ample work surfaces, efficient layout, well-thought-out storage, custom features, combined functionality (e.g., eat-in kitchens plus cooking and prep) and creative use of lighting, color and textures. Take a look at these small kitchen renovations that will leave you speechless.






