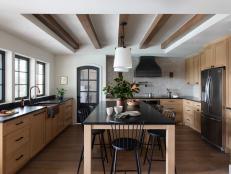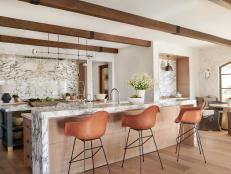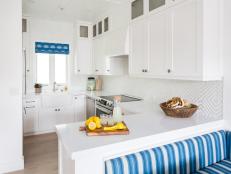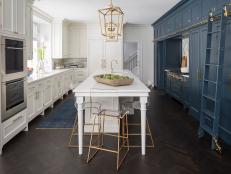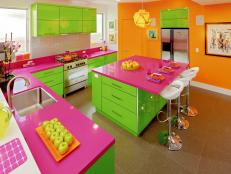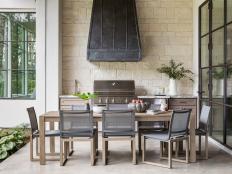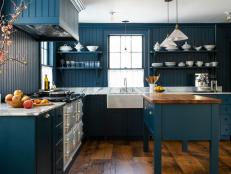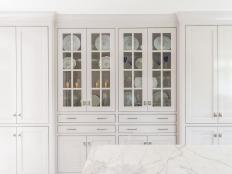U-Shaped Kitchen With Peninsula
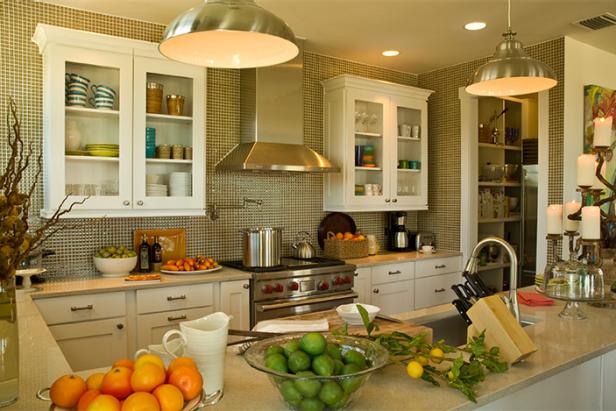
If it's time for a kitchen remodel or a brand new kitchen install, and the space you have to work with is fairly substantial, you may want to explore the option of a U-shaped kitchen with peninsula.
The U-shaped kitchen with peninsula is an extremely flexible, open and visually appealing design that's a common choice for homeowners with an expansive kitchen space. The design requires at least two adjacent walls plus a peninsula extending from one of the walls — and for large-enough spaces, some homeowners may even opt to add a kitchen island to the design for even more surface area and storage options. If your goal is to add a kitchen space to your home that's as useful for conversation and entertaining as it is for cooking and cleaning, a U-shaped kitchen with peninsula may be a great choice for you.
Your first consideration when planning a U-shaped kitchen with peninsula is how you'll configure the classic "work triangle." This term refers specifically to the triangular spacing that connects three key elements of the kitchen design: the stove, sink and refrigerator. The vast majority of kitchen layouts feature some version of the work triangle — and yours should, too, unless you don't plan to spend much time cooking in it, or don't mind traveling vast (in kitchen terms, anyway) distances between the three key areas. Most cooks have little desire to do extensive "traveling" during their cooking sessions, so even if your U-shaped kitchen with peninsula will feature some unique design aspects, it's probably a great idea to do all you can to preserve the work triangle.
One of the great benefits of a U-shaped kitchen with peninsula is its extensive amount of both surface area and storage space. Many other kitchen designs feature significantly less space in general — galley and Pullman kitchens, for example, may only feature one wall, or two parallel walls with very little space between them. A U-shaped kitchen with peninsula offers some of the best possible scenarios for surface area and storage. In most cases, the design will feature three full countertop areas, all of which can be used for storing accessories, preparing and cooking food, or a sink location. Above and beneath the two countertops connected to walls, cabinets offer more options for storage. And under the peninsula countertop, more cabinets can store further accessories, glassware or dishware.
If all of that storage and surface area still seems insufficient for your kitchen plans, consider adding a kitchen island to your U-shaped kitchen with peninsula. Many homeowners can't imagine their kitchen without an island, which can offer still more of the coveted cabinet and drawer storage options. Additionally, some kitchen designs feature kitchen islands with sink or cooking features, which can help tighten up the crucial work triangle and free up other areas of the U-shaped kitchen with peninsula.









