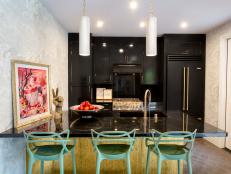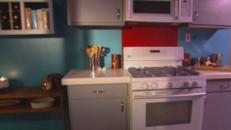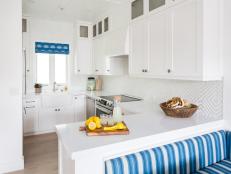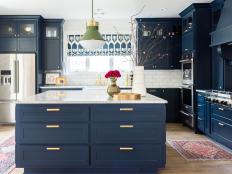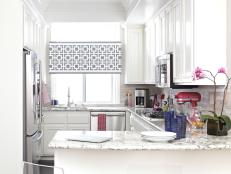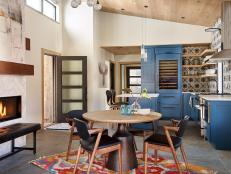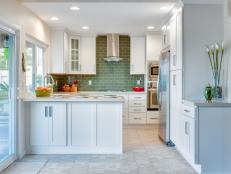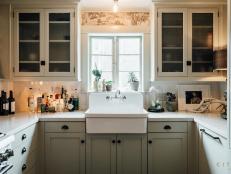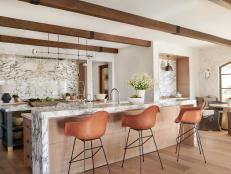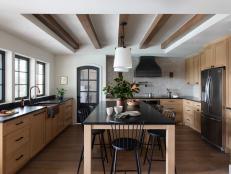Pullman-Style Kitchen

design by Nicole Sassaman
If you're looking for an efficient kitchen designed to fit into a particularly small space, a Pullman-style kitchen may be right for you.
Inspired by the small, utilitarian kitchens found on trains, Pullman kitchens often utilize a small existing space like a closet or alcove, or they may attach to one wall in a smaller overall space like a studio or loft. They offer the most bang for the buck of just about any kitchen design, as they generally feature all the required elements of a kitchen — sink, refrigerator, stove and storage — in one compact, easy-to-access design. While you may not be hosting many guests in a Pullman-style kitchen, if you've got limited space to work with or just want your kitchen to be focused on the tasks of cooking and cleaning, this design may be right for you.
25 Design Ideas to Steal for Your Tiny Kitchen
See All PhotosDepending on the layout of your Pullman-style kitchen, it may or may not be possible to maintain the classic work triangle coveted by homeowners who wish to create an efficient cooking and cleaning space in their kitchen. The term "work triangle" refers to the triangular configuration of refrigerator, sink and stove within a kitchen, providing for an efficient and easily manageable space that lends itself easily to common kitchen tasks. In a Pullman-style kitchen, a work triangle may be possible if the kitchen is tucked in an alcove or closet with two facing walls that allow for a galley kitchen design, or it can be recreated via the installation of a kitchen island in a design featuring only one wall. If neither of these options are available, a Pullman-style kitchen with a one-wall design can still feature all three elements of the work triangle, but they'll simply need to be located next to each other. While this may be a minor inconvenience at times, since Pullman kitchens are generally quite small to begin with, you should still have no problem working easily in the space.
Pullman-style kitchens also present unique opportunities and challenges when it comes to elements like lighting and storage. In particular, ensuring there's enough space in a Pullman kitchen to store cooking accessories, utensils and dishware can be a challenge. Upper and lower cabinets are almost always featured on one or both walls of a Pullman kitchen, and an island can provide additional storage if there's room to include it in the design. Efficient options like lazy Susans and back-of-door storage racks can be helpful to increase the overall storage space in a Pullman-style kitchen.
Lighting is another important aspect of a Pullman-style kitchen, especially considering the fact that smaller spaces run the risk of feeling dark and cramped. Consider adding task and decorative lighting to your Pullman-style kitchen, illuminating spaces used for cooking, food preparation and cleaning, as well as areas under and above cabinets, in order to expand the small space visually.
Finally, small touches like ensuring the floorboards run parallel throughout the length of a Pullman-style kitchen space — and that their configuration contrasts with any backsplash or wall paper designs, in order to create depth — can do wonders to open up the space and make it feel larger.






