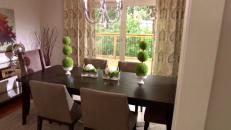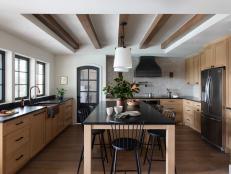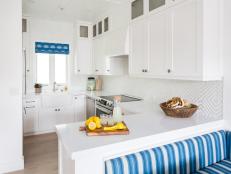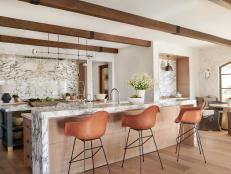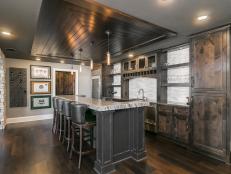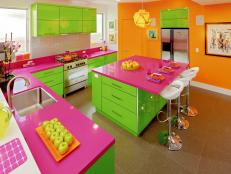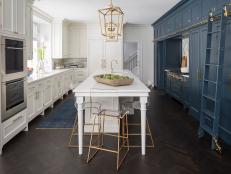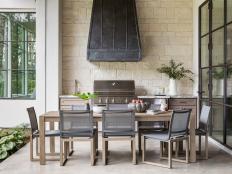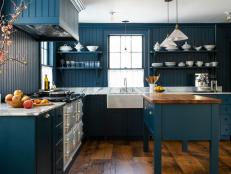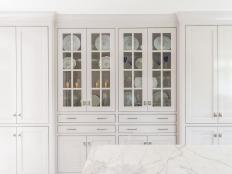Open Kitchen Design
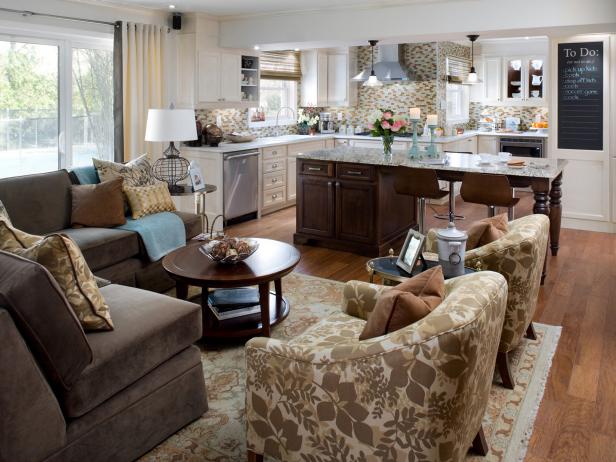
Whether you're looking to create extra space in your home or just want a floor plan for your kitchen and dining area that welcomes guests and family members alike, you may want to explore options for an open kitchen design.
Open kitchens can be great spaces for entertaining, but they also have benefits when it comes to functionality, storage and efficiency.
One of the first things you'll need to consider for your open kitchen is how many walls you want to keep standing in the space. If any of the walls are load-bearing, your decision may be made for you (you should probably keep those). But if you're relatively free and clear to take down any internal walls, you'll have an opportunity to keep as few as just one. Single-wall open kitchens are not uncommon, and they create the most open feel of any design—but you'll sacrifice a bit of storage to implement a one-walled open kitchen design.
Many homeowners who opt for a one-walled open kitchen design compensate for the lack of storage in clever ways. A large kitchen island is a familiar sight in a one-walled open kitchen, and islands can be a great storage option, as well as offering several other important uses, from seating and dining to food preparation. Some open kitchen designs even feature islands with sinks, to maintain the classic work triangle between the sink, refrigerator and stove. When it comes to storage, islands in a one-walled open kitchen may feature sets of pull-out drawers, cabinets, and even appliances or convenient features like a lazy Susan or pull-out garbage can. If a one-walled open kitchen design isn't in the cards for you and an L-shaped or other design is planned, you can still easily feature a kitchen island if the space allows.
Lighting is a particularly key feature of open kitchen designs, since open designs tend to incorporate more space than their closed-in counterparts. Finding the right balance of coverage, style and function can be a challenge, but if you focus on the three basic lighting types—main, decorative and task—you should have no problem lighting your open kitchen design. For main lighting, consider a track that encircles the room or runs through the middle of the entire design. A chandelier or large handing pendant can light the dining room space. Task lighting is a great idea for sink, cooking and food prep areas. And finally, decorative lighting can be a great feature for the tops and bottoms of cabinets.
When it comes to furniture for your open kitchen design, seating will be paramount. Open kitchens are meant to be communal areas where conversation and entertaining are as common as cooking, cleaning and dining. Stools or bar-style chairs can be a great addition to a kitchen island to add seating options, and you may also add sets to countertops; a traditional dining area with table and chairs can serve as an eat-in kitchen or a formal dining room.






