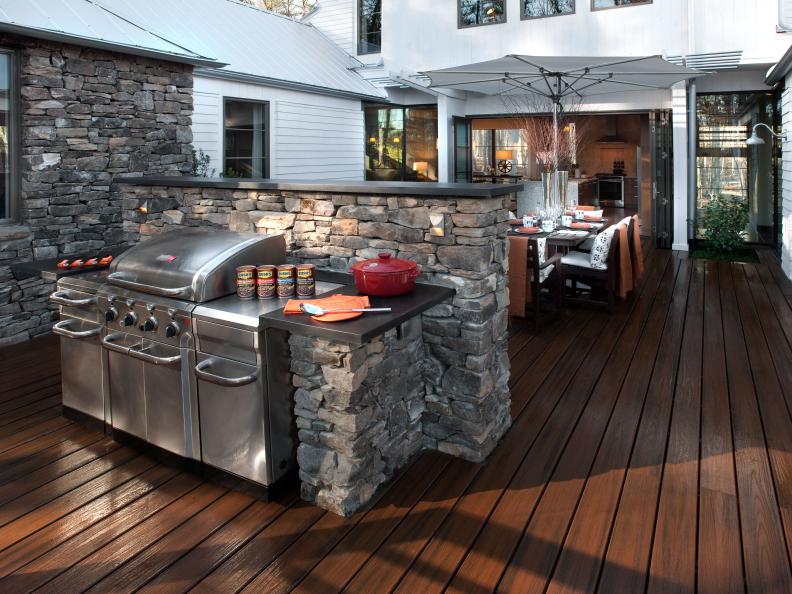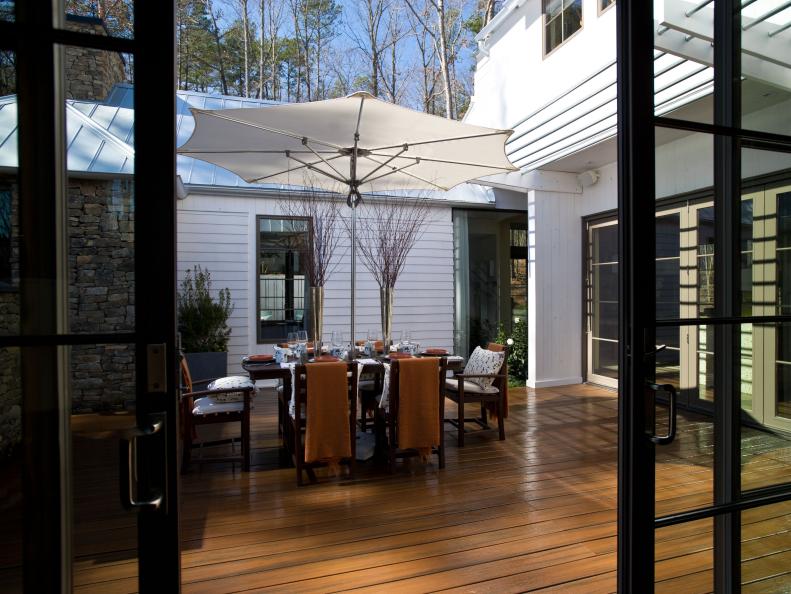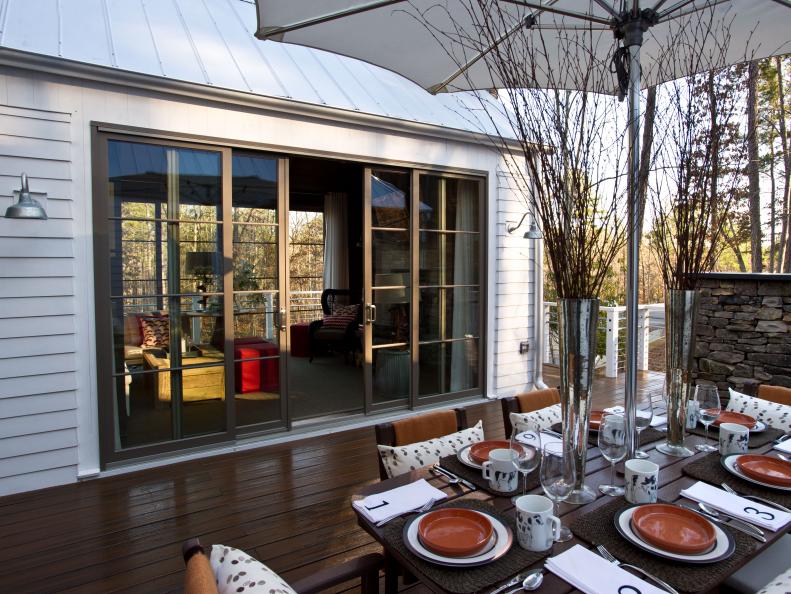1 / 21
The courtyard was born of architect Steve Kemp's vision for a truly green design. A central outdoor space replaces the conventional backyard, which would have required excess soil displacement and construction of retaining walls. "Now the 'yard' is open to almost every room in the house, rather than being open to one or two rooms," he says.









