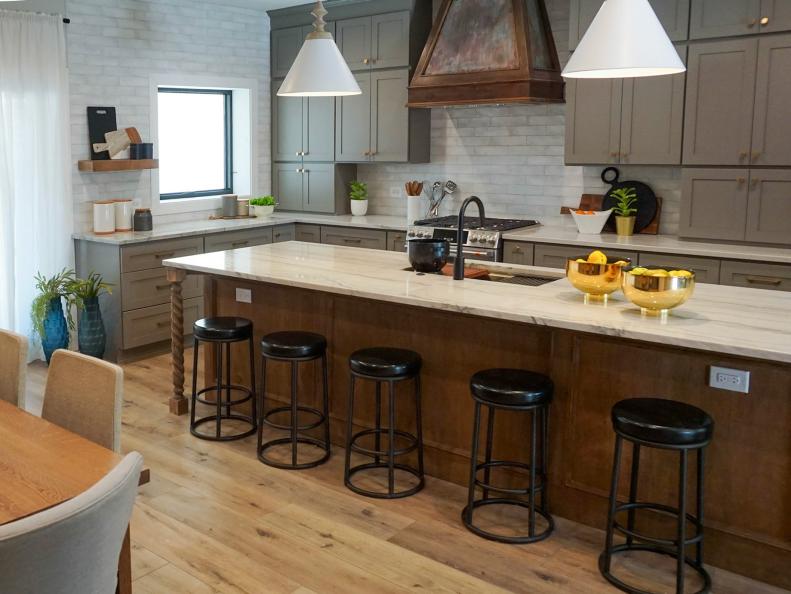1 / 21
New Recipes for Classic Ingredients
What does the quintessential Chicago-style kitchen look like? Alison Victoria’s so glad you asked. On Windy City Rehab, she combines historic elements and design motifs with contemporary layouts and amenities to suit 21st-century palates — and the spaces she serves up won’t spoil over time. If your own kitchen feels a bit bland, consider this a tasting menu of her very best work; then re-season to taste.









