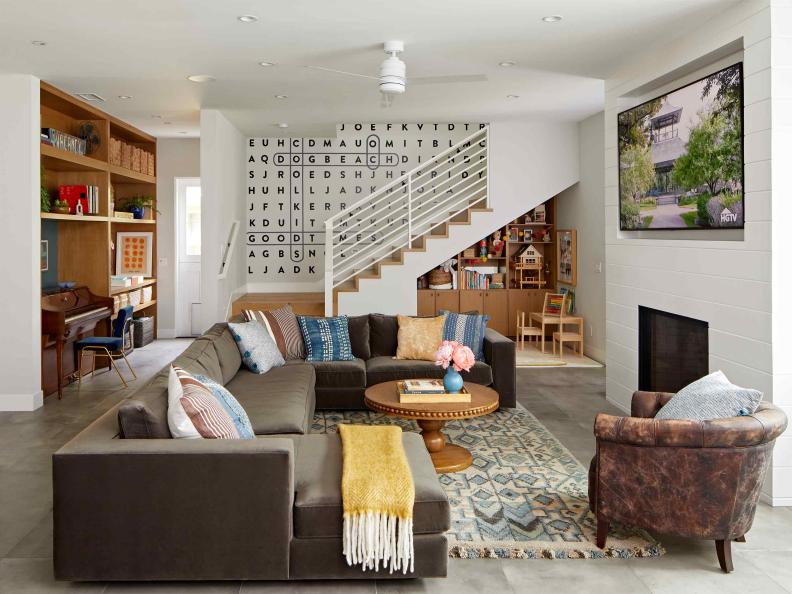1 / 10
Photo: David Tsay.
From:
HGTV Magazine.
Hi, everyone! It’s me, Jasmine.
When HGTV Magazine asked if I’d tell my story for this issue, I was like, Wait, isn’t that your job?! But seriously, I’m so excited to share the details of the house that my husband, Brett, and I spent years on — literally, three years. (And hey, I did just write a book about renovations, so I’m game.)













