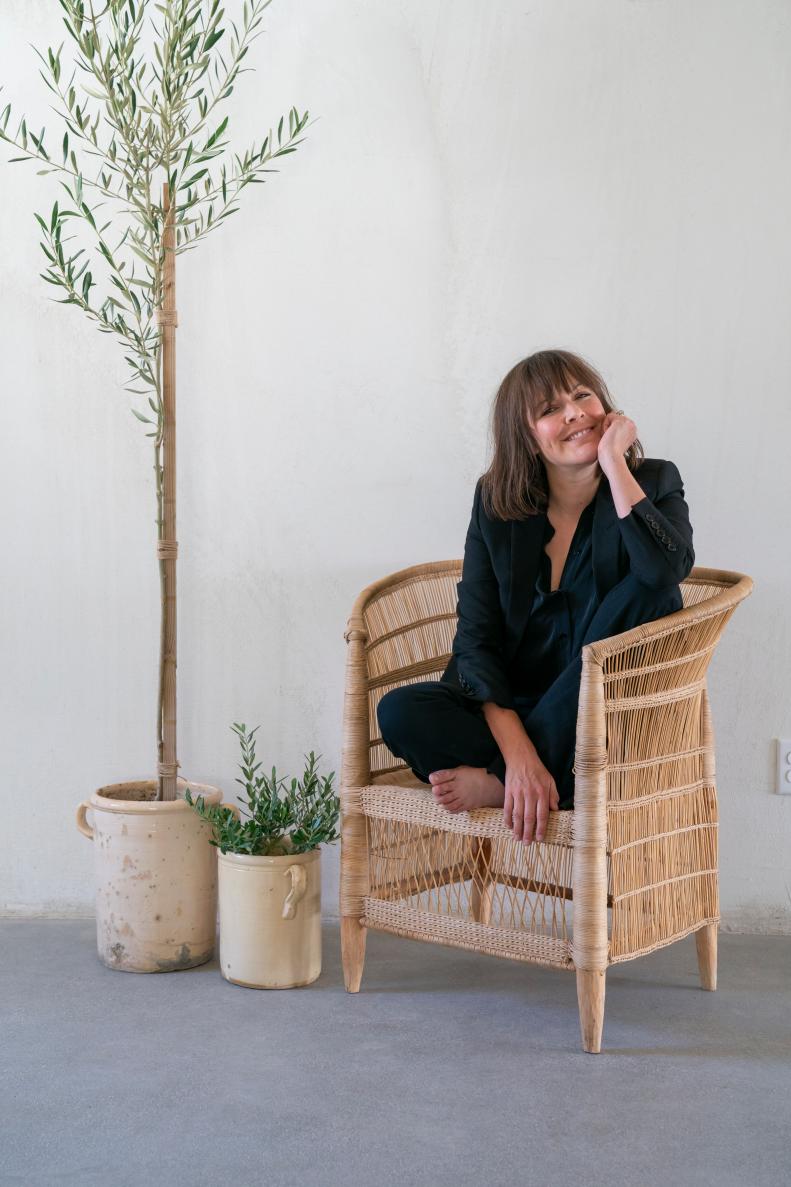1 / 29
Photo: Erik Voake/Getty Images
Leanne's Lovely Space
Leanne Ford of Restored by the Fords was ready to blow the other Rock the Block renovators right off the block. Her less-is-more approach really worked for this reno. Let's take a tour.









