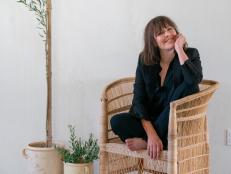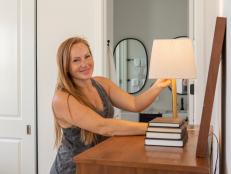1 / 28
Photo: Erik Voake/Getty Images
Alison's Awesome Makeover
Windy City Rehab's Alison Victoria has a simple Rock the Block approach: “[It's] all about curb appeal. It's your first impression. I want to make sure it looks like a million bucks,” Alison said.












