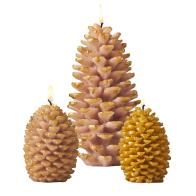Hi, everyone! It’s me, Jasmine.
When HGTV Magazine asked me to guest-edit an issue, my first thought was, "OMG, yes!" This really is my dream job, because magazines are my happy place. Of course, I love TV shows (after all, I have one), but on screen, home reveals happen in the blink of an eye. When you read a magazine, you have time to sit with beautiful photographs and learn about the design. For detail lovers like me, finding all that inspiration and info in one place is a treat.
As I started planning this issue, I kept thinking about what a fun challenge it was. I'm super competitive, so I wanted to knock it out of the park — which explains why I decided to buy and totally renovate a house in six weeks for the cover story. We could have photographed an older project of mine, but that wouldn't have been nearly as exciting as finding an old A-frame (in Arrowbear, California), gutting it and turning it into my dream cabin just in time for our press deadline. I can’t believe I finally have a cabin of my own! Come look around ...










