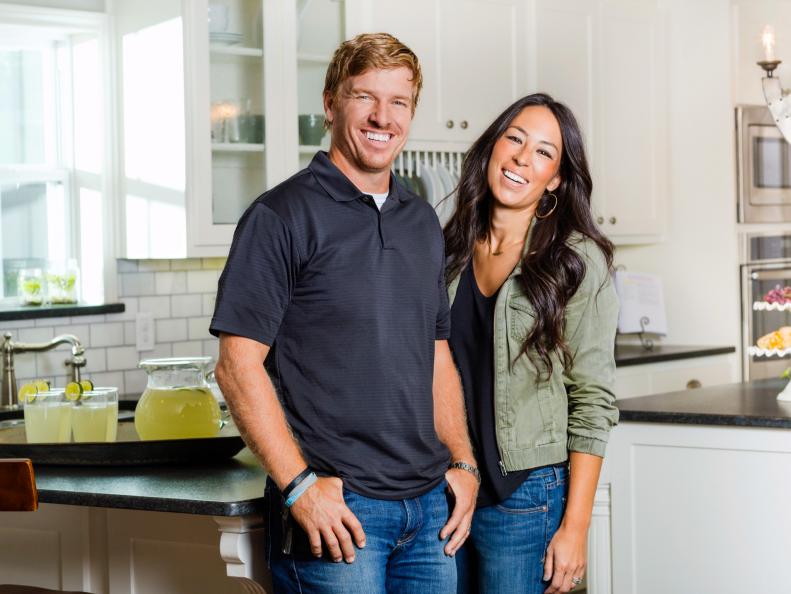1 / 48
Photo: Larsen & Talbert Photography.
From:
Fixer Upper.
Kitchen Design, Fixer Upper Style
From cramped layouts to outdated fixtures, a crumbling kitchen is no match for Chip and Joanna Gaines.








