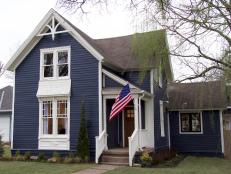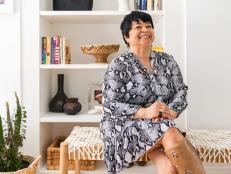1 / 35
Meet the Jauregui Family
The Extreme Makeover design team stands alongside the Jauregui family. Pedro and his wife Phyllis are raising their three children — Andrew, Cheyenne and Evangelina — in their Paloma, CA home. Pedro credits his military experience for shaping the career he's established for himself, but in doing everything he can to support his fellow veterans as they transition back to civilian life, his family's home has been neglected.
See how the team renovates this home indoors and out, while complying to local historic codes and retaining the home's original Craftsman-style charm.












