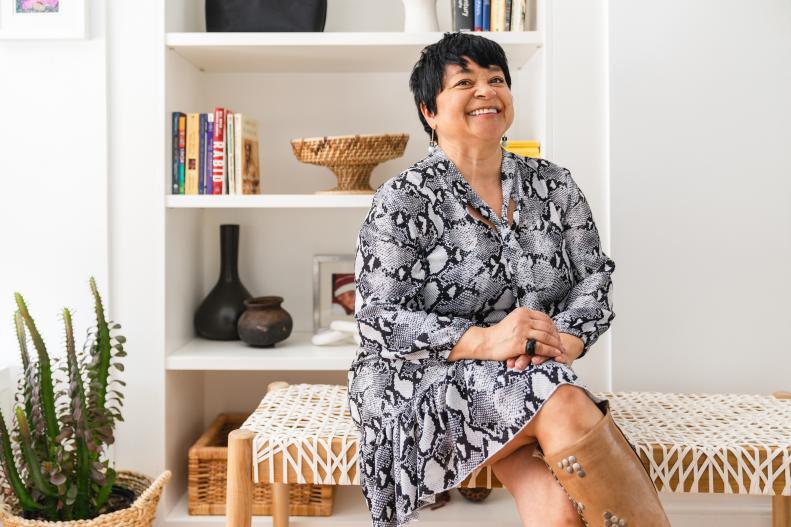1 / 12
Photo: Amélie Pedrini
Interior Designer Michelle Martel
Canadian interior designer Michelle Martel (@michellemartelathome) has followed a unique route into her chosen industry. Enrolling in design school after 17 years as a homemaker, Michelle worked her way through school and various designer showrooms to hone her skills and learn the ins and outs of the business. Just before the start of the pandemic, and after 20 years of living in their former home, Michelle and her family started a “downsizing mission” that led them to their new home, a beautiful 1902 Victorian.









