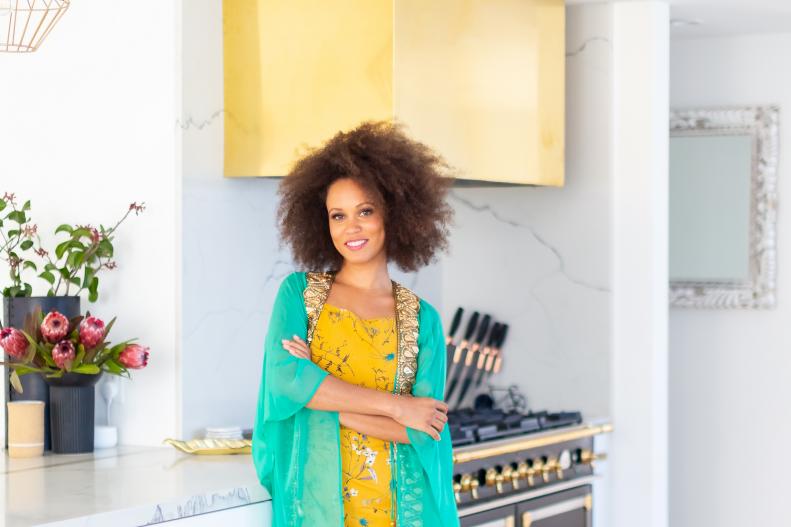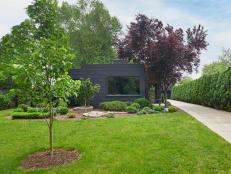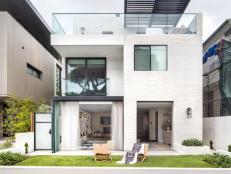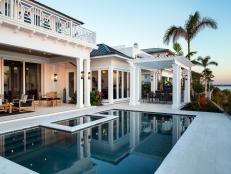1 / 12
Photo: Ryan Garvin
Design That Matters
Breegan Jane is the newest design star of HGTV's Extreme Makeover: Home Edition, bringing beautiful design to the new homes of deserving families all over the country. But in between life as an HGTV star, mom to two young boys and head of a successful Los Angeles-based interior designer firm, Breegan takes time out to relax in her modern dream home in Los Angeles.









