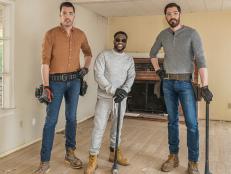1 / 19
Photo: Dennys Ilic
Kevin Hart Gives Back to His Loyal and Dedicated Trainer
Kevin Hart and his friend Ron (aka Boss) have a friendship that goes back more than 15 years. They consider each other brothers, so it comes as no surprise that after Kevin’s near-fatal car accident in 2019, Boss was there to help. As a personal trainer, Boss supported Kevin through all stages of his rehabilitation. To show his appreciation, Kevin teamed up with the Property Brothers' Drew and Jonathan Scott to give Boss a fully renovated man cave.
“I had to start over,” says Kevin. “I was barely walking. After my accident, I lost all my muscle mass and I had to rebuild. And Boss was there with me every step of the way. So, I want to show him a little bit of Hart and give back in a meaningful way.”







