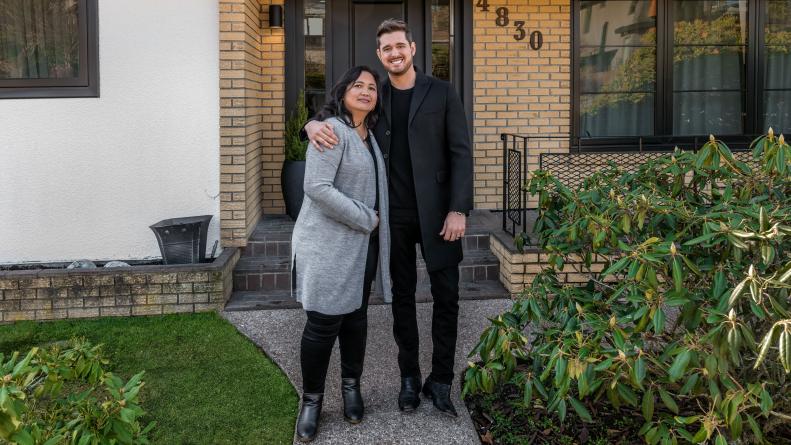Michael Bublé + Minette
Many artists credit some of their success to the love and support of at least one person. For Michael Bublé, that person was his grandfather, Demetrio. “My grandfather was my best friend growing up. He was my hero,” Michael said. As his grandfather became older, it was important that he receive the best possible care in his own home that he himself had built. That’s where Minette comes in. “I came from the Philippines working as a community health worker. Then I got hired by Michael’s family to look after grandma and grandpa at the same time,” Minette said. Minette cared for Michael’s grandparents for almost eight years and sent almost every dollar she made back home. By the end, it was safe to say that Minette had become one of grandpa Demetrio’s best friends and an honorary member of the Bublé family.









