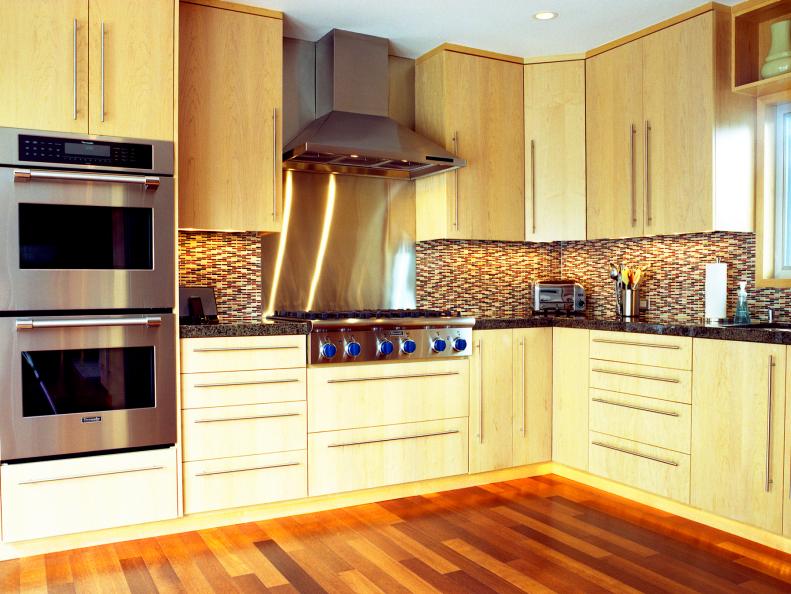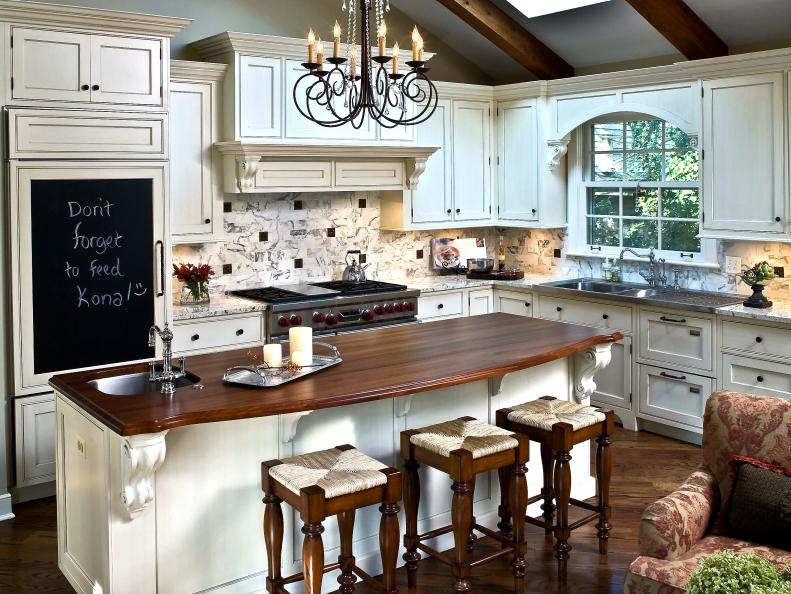1 / 10
Flexible Design
The versatile L-shaped kitchen consists of countertops on two adjoining walls that are perpendicular, forming an L. The "legs" of the L can be as long as you want, though keeping them less than 12 to 15 feet will allow you to efficiently use the space. Design by Alicia Friedmann









