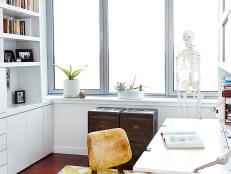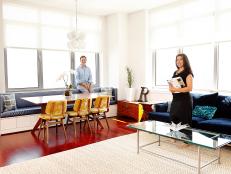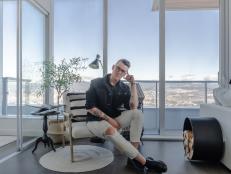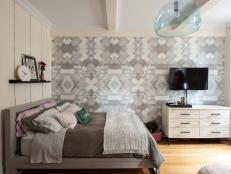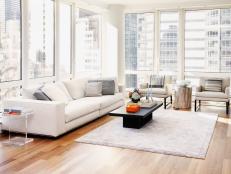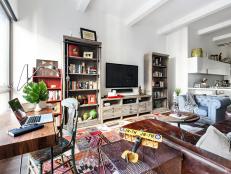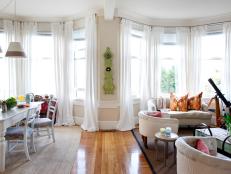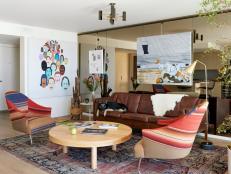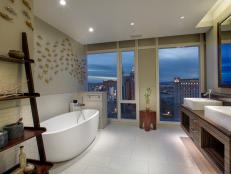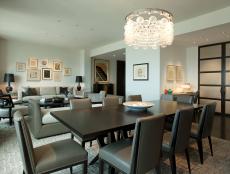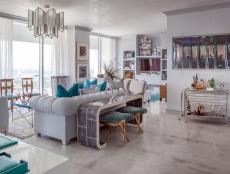Harlem Apartment Update Adds Storage, Opens Layout

Alyssa Kirsten
What were the main items on your client’s wish list?
The client wanted to add beautiful textures and colors to the apartment without making huge architectural changes. We integrated the palette into the existing architecture and added several built-in millwork pieces. It was also important to us and the client to use natural, sustainable materials such as bamboo and recycled materials such as 3Form's 100% recycled ecoresin.
What were the main objectives and goals?
We wanted to create an open feeling throughout the small apartment. Each room has a special architectural element – the banquette in the dining area, the millwork piece in the living area, the double desks in the office and the 3Form panels and wallcovering for their son’s room. And of course, for any New Yorker the three key elements are storage, storage and more storage!
Photos: See the Project
See All PhotosHow were the rooms working before the remodel? What makes the new space unique to your client?
The space had too much. There were mismatched furniture pieces to store things, but they gave a haphazard, cramped feel to the space. We gave each room a facelift and created storage that doubles as furniture: a built-in bar, a bench in the dining area for sleek seating and storage, an elegantly designed built-in TV unit with added storage, loft beds with desks underneath and the creation of built-in desks that can be closed to hide clutter. The beauty of the millwork we used is that it was specifically tailored to the clients’ needs and lifestyle.
What was your biggest obstacle in the remodel, and how did you address it?
NYC is all about maximizing available space and creating an airy, open feeling but still including enough storage to hide all of our "stuff" in a very small area. It was challenging to meet the criteria within the existing construction without moving any walls. The office was the most difficult in that it was a tiny room with way too many work books and things to hide. We solved the office problem with twin hidden desks, hidden cabinets and sliding panels. It creates plenty of work and storage space and can be neatly tucked away when it's not in use.
What was the inspiration for this project?
We really wanted to incorporate sustainable materials and use them in unique and beautiful ways.
Tell us about the design of the unique millwork pieces in the living room and the materials used to create them.
The cabinetry was built from bamboo. Bamboo is a fast-growing plant that doesn’t require fertilizer or pesticides. It grows so fast that it yields 20 times more timber than a tree. We created the panels from 3Form's varia ecoresin, which is made from 40% post-consumer recycled material. The client picked panels with natural, organic materials and fibers between the panels.
Was there a specific piece of furniture, fabric, color, texture or piece of art that was essential to bringing the design together?
Definitely the TV unit. It set the tone for the open living, dining and kitchen space. All the furnishings, fabrics and lighting were chosen and designed to support that central piece.
What makes you most proud of the end result?
I was especially pleased with how the open living space came together. You are never quite sure if it will work until all the pieces are put into place. In this case, each area is distinct, but they all work beautifully together.
What was the inspiration behind the custom banquette in the dining room?
It was an opportunity to bring a gorgeous texture and color into the space with the rich, blue fabric for the bench as well as the cushions. The banquette seating creates hidden storage and allowed the dining area to have a smaller footprint in the space without losing any function.
What makes this project uniquely yours?
It can be challenging in New York where many clients are worried about resale value, etc. to get clients to embrace uniqueness and color. They come in with ideas but gradually decide on a safer choice. This project allowed me to create a beautiful millwork design that is as functional as it is stylish. The client maintained a fairly neutral palette but allowed us to bring in some gorgeous pops of color that add such a richness and texture to the space. Also, the client's commitment to sustainable materials made a difference. Many people like the idea of using them but shy away from the cost and/or unique quality of some of the materials. This client really embraced the idea. If I could do these things with every project, I’d be thrilled!
What made a big difference in the overall success of your design?
A great relationship with the client is absolutely key. We really inspired and excited each other during the process. Also, I am proud of what we were able to create on a very limited budget. There is an enormous amount of storage, and the whole apartment has a unique look that belies the scope and cost of the project.







