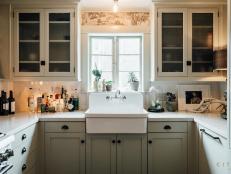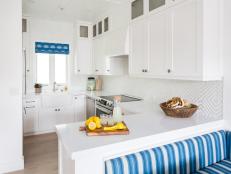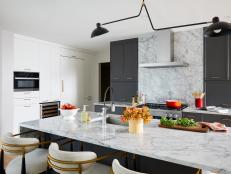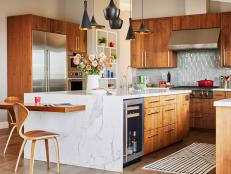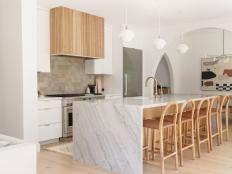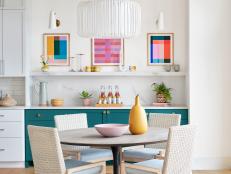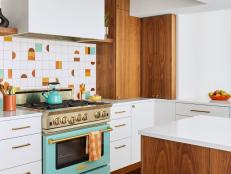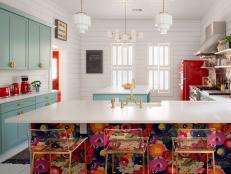Contemporary Kitchen With Glass-and-Steel Wall
Joel Kelly Design made the most of a small kitchen thanks to a steel-and-glass wall, chevron-patterned floor and deep blue cabinets. A sliding track ladder that extends all the way around the kitchen makes it easy to reach items in the upper cabinets.

Joel Kelly Design
What did your clients want?
The clients, an empty nester couple, wished to maximize their storage space as they downsized from a much larger home. Due to a restricted townhouse floor plan, the kitchen’s most logical location was front and center, but they wished to minimize its visual impact as they entertain frequently. At the same time it was important that the kitchen have the ability to open up to the rest of the house when desired.
What makes this kitchen unique to your client?

Joel Kelly Design
We started with a blank slate: The townhome was purchased as an empty shell that had been abandoned during the recession. The steel-and-glass wall is a strikingly unique feature that allows the space to open or close depending on the situation.
What was your biggest obstacle?
Our biggest obstacle was related to the layout; the kitchen ended up being situated in the middle of the main floor’s entertaining space. The glass-and-steel window — certainly the most striking feature — allowed flexibility with regards to separation and visual access.
What inspired this project?
Our greatest inspiration for this space came from the homeowner’s considerable 20th-century art collection. Throughout the home there’s a mix of classic and modern elements that come together to create a dynamic story. Because of that we strove to make this space a work of art in itself.
Why did you decide to use deep-blue cabinets in the kitchen?

Joel Kelly Design
The color of the cabinets ultimately came down to simple color theory. As the walls were white and the floor warm oak, the natural balance called for a cabinet finish on the cooler end of the spectrum.
What are you proudest of?
The mix of elements is what makes us most proud, so it’s hard to pick out one feature over another. We were able to utilize elements from seemingly contradictory design languages in a way that works on a larger level. For example, the plumbing has traditional lines, but the cabinet hardware is very contemporary.
Why did you use chevron-patterned floors in the kitchen?

Joel Kelly Design
The pattern of the floors took inspiration from museums we’ve experienced, which in turn referenced the art collection of the homeowners. Relatively sparse walls let the artwork take precedence on the vertical surfaces while the chevron strips add artistry underfoot.
How does your design make this small kitchen live large?
Extending the cabinets to the ceiling enhances the perception of space and maxes out the available room for storage.
What “hidden gems” are in your design?
The balance of details is subtle, but it becomes apparent when you take apart the individual pieces. There’s a mix of modern/industrial and traditional elements that “talk” to one another and form a compelling conversation. For example, the washed oak displays a classic technique, but the forms of the cabinetry take on more contemporary shapes. The chevron pattern has been in use for centuries, but the steel-and-glass wall takes it cue from the Industrial Revolution. Similarly, there’s a play on scale. Notice how the tile backsplash resembles the flooring, and the way in which the glass wall is broken down into smaller and smaller parts.











