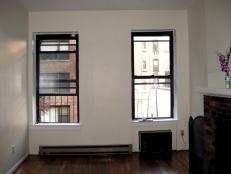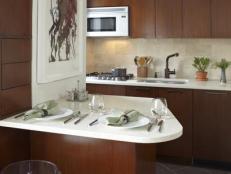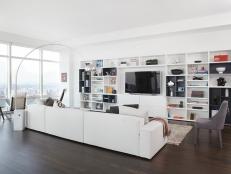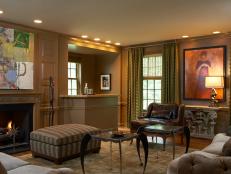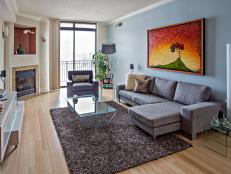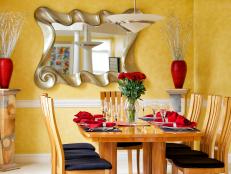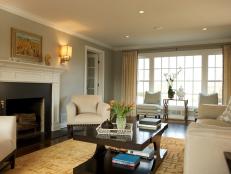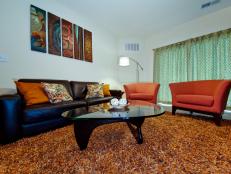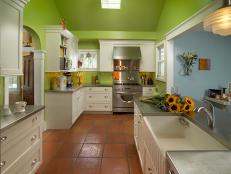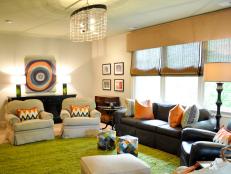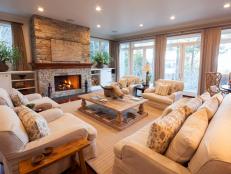Bright and Fun Living Room
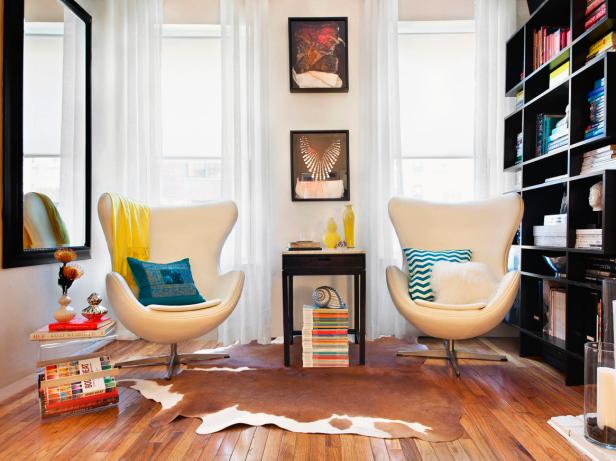

Even though she was working with a limited 700 square feet, designer Jenna Pizzigati of Pizzigati Designs is able to maximize the Midtown East apartment with smart space planning, creative solutions and chic furniture selections.
We caught up with Jenna to find out how the design came together.
Bright, Contemporary Living Room
See All PhotosDescribe the homeowners' wish list.
They wanted to design a fun, trendy and colorful home that maximized functionality within their small space.
What were the homeowners' design problems?
Their list of wants was extensive for the space they had; after all, it is New York City. It was essential for the overall design process to be realistic as to what is needed and what will be suitable for the home.
What was your biggest obstacle in this space?
It was definitely the lack of space to fulfill the homeowners' wants. The easiest remedy for this was my use of multifunctional items along with strategic space planning.
How does the end result match up with your original vision?
It is to be expected that sometimes there will be a small snag or setback. In the end, as long as my client is happy, then my entire design went exactly according to plan.
What lessons did you learn?
I realized that clients are less resistant to scaling back on their wants when you are able to clearly demonstrate how it will benefit the overall design. It is similar to any situation; when you have all the options and facts presented to you, it is easier to make a better decision that will work best for your home.
What are the "hidden gems"?
Every nook and extra space in your home has an opportunity to add functionality. In this design, I was able to transform a dead-space nook into a much-needed, fully functional home office.







