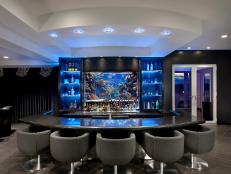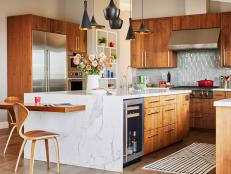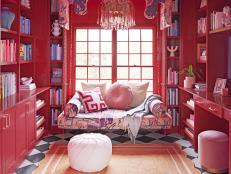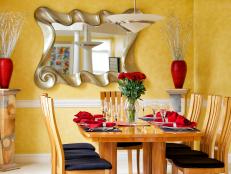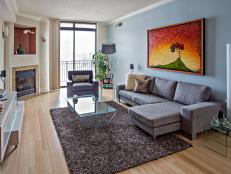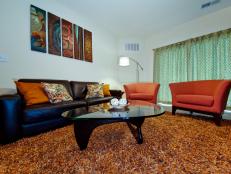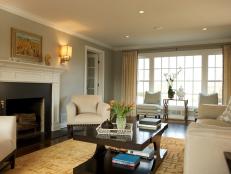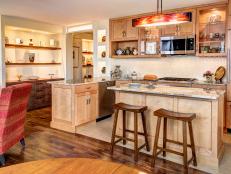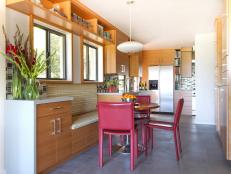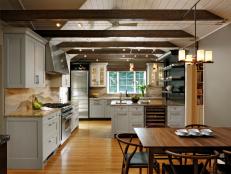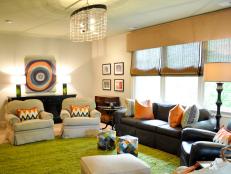Ultimate Entertaining Space Includes State-of-the-Art Technology, Luxury Spa
Centaur Interiors designed a high-tech living space perfect for entertaining. The space can accommodate small or large gatherings, and includes a home theater, wine cellar, spacious bar and multiple sitting areas.

What did your clients want?
The clients had a passion for entertaining and hosting gatherings for their friends and family. They expressed interest in a high level of sophistication coupled with state-of-the-art technology. AV is present in each space to maximize the entertainment experience.
How is this space unique to your clients?

The lower level was a complete demolition to allow for integration of the technology, piping and mechanical systems. The HVAC disappears into the space with all of the slot diffusers. Within the walls are high-efficiency floor heat, humidification and dehumidification zoning of each area including the climate-controlled wine room, all of which is integrated into the Crestron home automation system.
What is the overall feeling you were trying to create?
A modern, clean-lined space to entertain, with a seamless flow into each area while integrating materials of stone, glass and millwork. These are set off by reveals at each area while playing with strong architectural features with drywall shapes highlighted by lighting.
What was your biggest obstacle during the project?
The largest challenge by far was to excavate the lower level of the home approximately 8-9 feet deep for the infinity negative-edge spa. This work was all done while the clients were continuing to live upstairs. We completely zoned and sealed the lower level off from the upper area of the home and separated the HVAC system. Due to the location of the home and the slope of grade (as the rear of the house overlooks the in-ground pool and lake), all of this work was performed by hand and materials were transported by hand on ramps.
How did you choose the blue, black and white palette?
The color palette was as much about a transition of materials as it was change in colors. Elements such as the dark charcoal diagonal large-format tiles and custom ebony-stained millwork remained constant throughout to anchor the space. I liked the idea of dark graduating in light vertically on the walls to give the space dimension. Blue tiles were added in the steam room and on the fireplace to be more playful.
How does your design allow for entertaining?
Each area flows seamlessly to the next, but is essentially broken up into multiple seating groups for multipurpose or conversational areas. This makes it easy for a larger gathering of people to have intimate conversations in different areas. For larger events we designed a back-of-house area for catering and the bar can be staffed to serve many people.
What are you proudest of?

I love the feeling I get upon entering this space especially when I have not been there in a while. It really makes me proud of the design and execution of the work. One of the key features that disappears into the photos is the design of the infinity or negative-edge spa. The water disappears into the curved tiles which were cut perfectly and re-polished to form a perfect circle. The water seems to disappear or vanish into the glass wall for a floating effect. This is a very challenging detail to engineer, but looks seamless in the design and aesthetics.
How does the glass wall allow for seclusion and privacy?

The electric privacy glass can switch from clear to frosted at the touch of a button within the automation settings. This can isolate the spa area and seclude it from the vast lower level, allowing you to freely relax and enjoy the space. The design allows you to utilize all of the spaces simultaneously while entertaining and still gives you a high level of privacy. There is also a “wet” bath powder room and “dry” bath powder room to separate this from guests who may not be using the spa or steam room.
Why did you choose a chandelier for the spa room?
The crystal chandelier is meant to emulate water falling from the sky with each of its round globes as it is set up high in the circular recessed niche and falls gracefully to the daybed below. This is to create a serene feeling while relaxing in the spa or bed.
What "hidden gems" are in your design?
The south end of the space can be utilized by illuminating the floating fireplace as a conversational area or this can transform into a home theater with one touch of the button. There are hidden motorized sound-deadening drapes in a recessed track that can completely surround the space to section this area into a home theater. This was a great way to keep the open floor plan throughout the complete lower level feeling large and expansive while individually being able to close off these spaces just as with the spa and the privacy glass.








