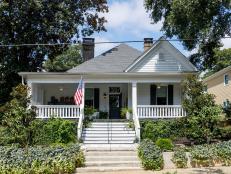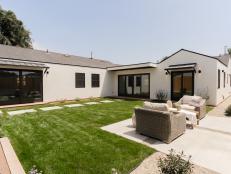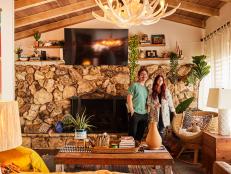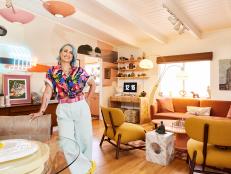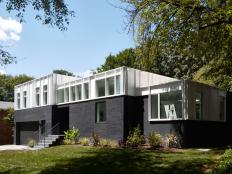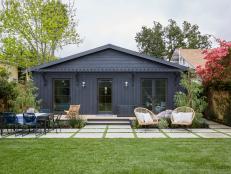The Ultimate Passion Project
Drew Cohen — AKA Mayer Hawthorne, a Grammy-nominated singer, songwriter and producer — knows promising material when he sees it. This 1937 bungalow in the hills of Los Feliz, a neighborhood in Los Angeles, had all the makings of a masterpiece. Drew and his now-wife, Karina Nicholson, were goners as soon as they arrived for a tour.
“As soon as we first walked into the house and saw the view, we knew that it was our home,” Drew says. “We weren't necessarily looking for a fixer upper, but we loved that it still had a ton of original detail and character. That made it worth the investment.” Working in stages, they spent two years renovating their home themselves. It now reflects its elegant original style and their personal vibe. Have a look at the groove they developed in that collaboration.







