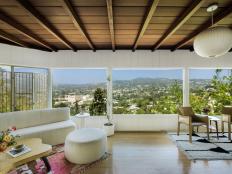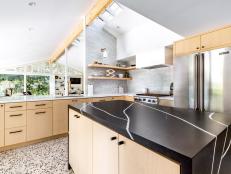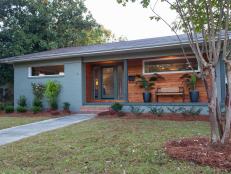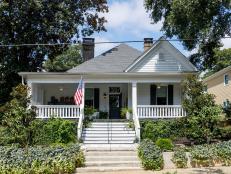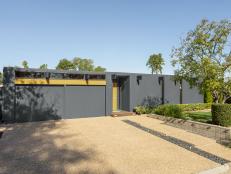See How a Split-Level Fixer-Upper Is Transformed Into a Modern Marvel
Sasha and Shay Knaani wanted a modern home in Chevy Chase, Maryland, just outside of Washington DC, for their growing family. But after finding move-in-ready homes beyond their budget, they switched gears. Instead they found a midcentury, split-level fixer-upper and hired architect Colleen Healey to create their dream home: the Clerestory House.
For Sasha, that meant as much open space and light as possible; for Shay, that included a two-car garage. Colleen delivered all this and more in the gut renovation by removing the roof, opening up walls and adding about 1,000 square feet in additions. There were some challenges along the way, from the original kitchen designer going out of business to the cars not initially fitting into the garage, but these hiccups are now happily behind the family.







