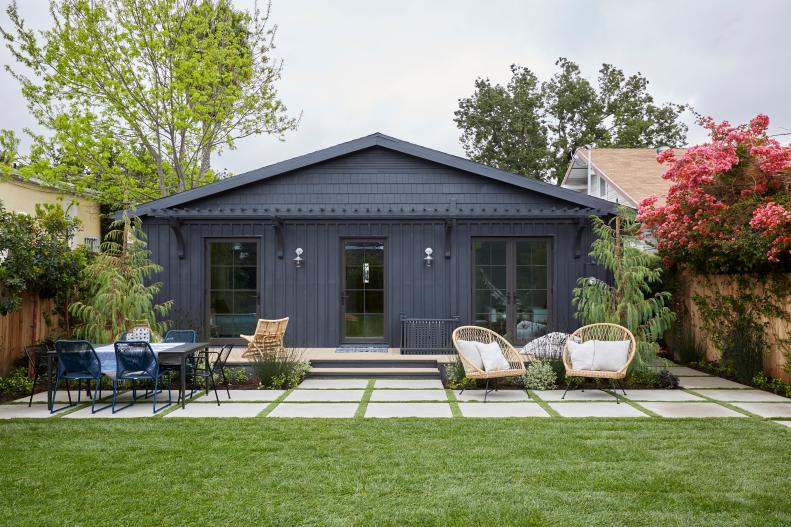Craftsman-Style Bungalow on the Outside, Modern Farmhouse on the Inside
Historic Jefferson Park in South Los Angeles is known for its pre-fabricated bungalow homes that were popular in the early 20th century. Over time, many fell into disrepair before a renewed interest to restore them began in the late 20th century. So when Shanty Wijaya of Allprace Homes bought this new construction in 2019, she wanted it to blend in with the rest of the historic neighborhood. "Prior to our renovations, the home ... lacked character and soul," Wijaya says. Her company specializes in rehabilitating neglected homes and customizing new ones, and this one was no different. However, instead of recreating a Craftsman-style interior, Wijaya opted for a modern farmhouse makeover with an indoor-outdoor vibe. The end result is a home that seems far older, yet contains all of today's conveniences.









