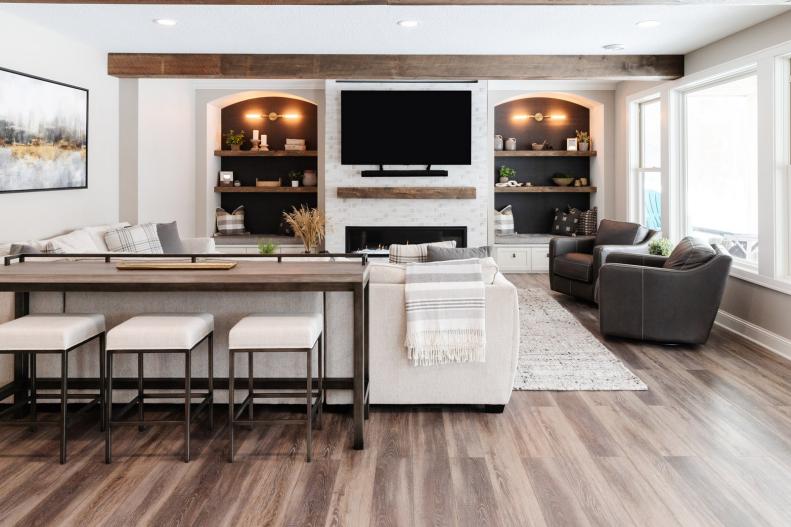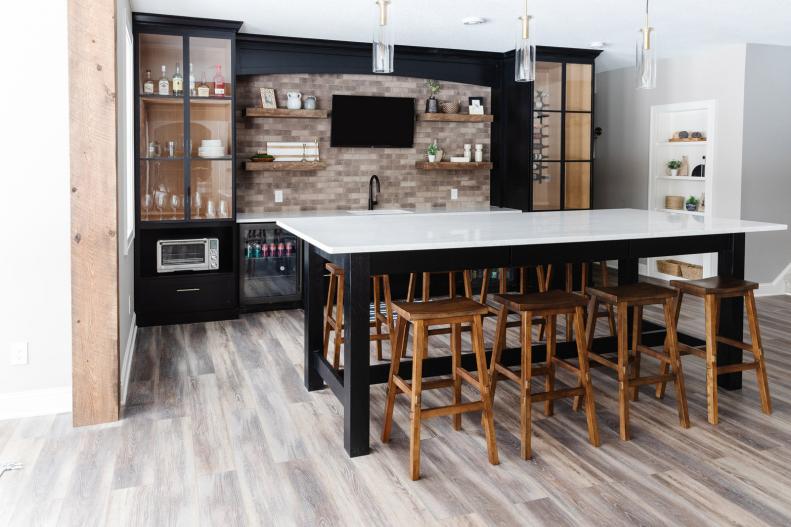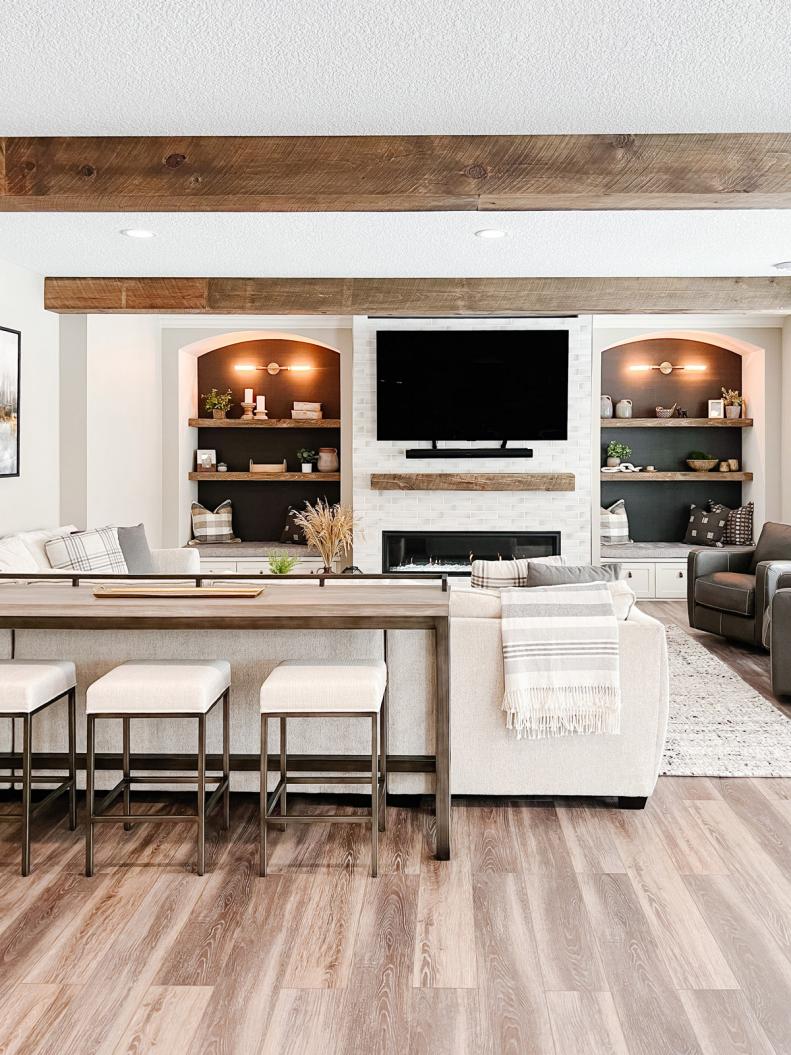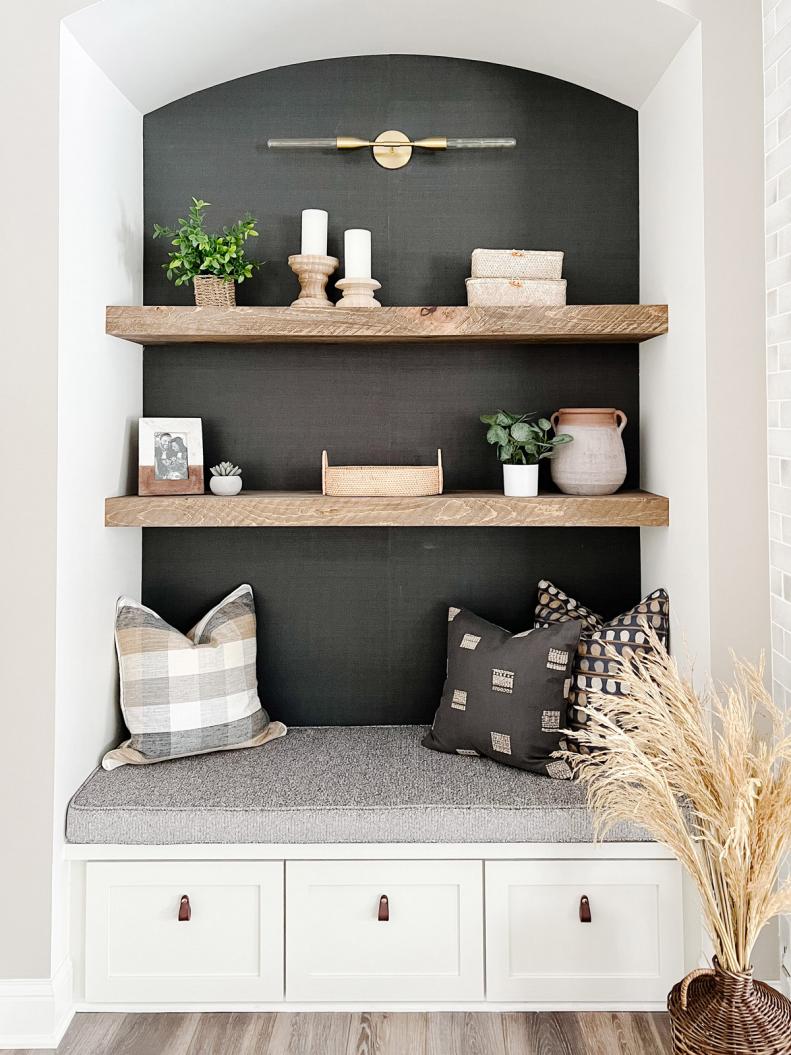1 / 11
Photo: Mackenzie Merrill Photography.
From:
Amy Leferink.
How to Maximize Your Basement Space
Interior designer Amy Leferink has recently noticed an increase in lower level design projects and is sharing her 10 tips on how to make the most of your basement space. Find out why you should invest in your lower level and turn it into livable square footage for entertaining, recreation, working out and guest visits.









