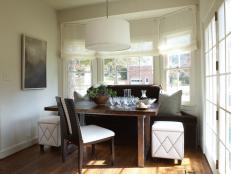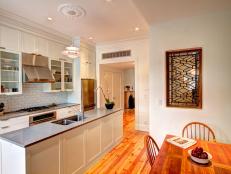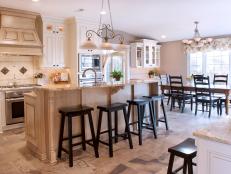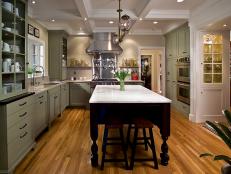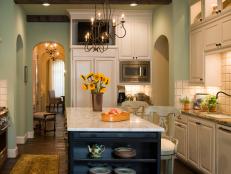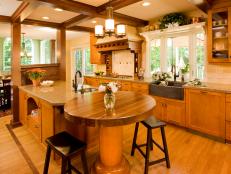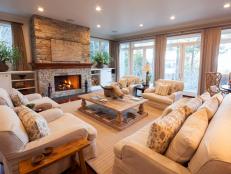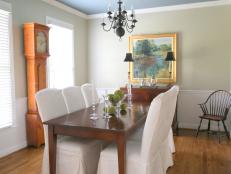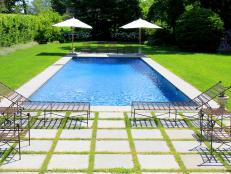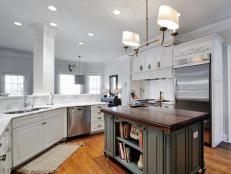Traditional Kitchen for Family

For this Birmingham, Ala., project, homeowners asked designer Dana Wolter to give their outdated kitchen a fresh, modern update, transforming it into a room they can enjoy together and with company. The space is designed with built-ins to help the kitchen flow more effortlessly within the house.
Dana shares the challenges of this project and the design solutions that allowed her to create a kitchen and breakfast nook that fits with the modern tastes and family-centered style of the homeowners.
Traditional Family Kitchen
See All PhotosDescribe the family's wish list.
The family wanted a space for parents and kids to sit comfortably and eat together, and they wanted it to be a kitchen where they could entertain friends.
How did you address design obstacles?
Space was a concern. The kitchen was closed in, but once we took down a few walls the room felt completely different. Also, the homeowners' table and chairs didn't allow the breakfast area to function as well as it could. We added a custom banquette to the kitchen, which frames the dining area and provides a versatile seating solution.
How does the space match up with your original vision?
I have proof that you can have a home that is family-friendly and beautiful.
Describe the “hidden gems” that made a big impact.
The velvet banquette and sheer Roman shades add so much softness to a room filled with hard surfaces.






