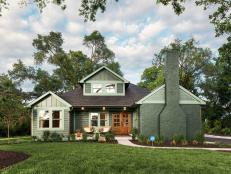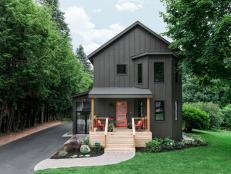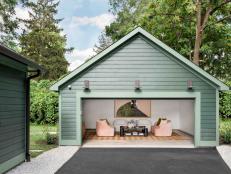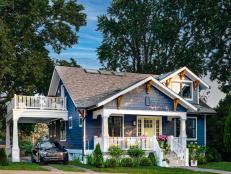1 / 35
Photo: Robert Peterson, Rustic White Photography.
From:
Brian Patrick Flynn.
Pumped Up Color
This wide view that shows the updated Dutch Colonial Revival home and garage in back highlights the strong use of color and architectural details that make the property feel distinctive and special.











