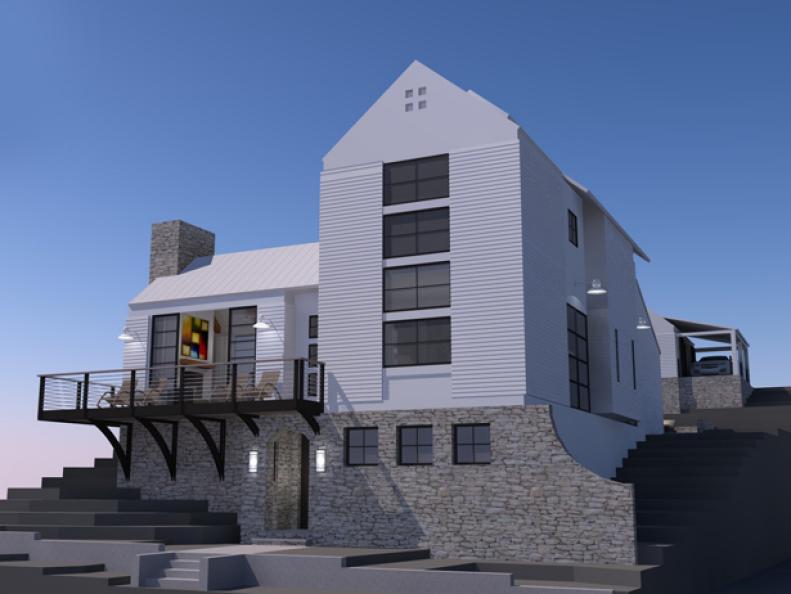1 / 8
Farmhouse With a Modern Twist
Southeastern culture and regional architecture have inspired the floor plan for HGTV Green Home 2012, a 2,300-square-foot three bedroom, 2 1/2 bath family farmhouse, designed by Kemp Hall Studio.









