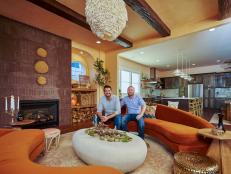1 / 51
Photo: Gilles Mingasson
The team: Page and Mitch
Fix My Flip’s power broker Page Turner and can-do contractor Mitch Glew have rolled up to Rock the Block’s fourth season of competition with two careers’ worth of experience on high-end residential projects. As a Season 2 and Season 3 judge, Page knows just how fancy their footwork needs to be to wow appraisers. You could say she’s feeling good about that: “Looking at the other competitors is pretty cool — now we know everyone who’s going to lose,” she said. As for Mitch: “Exactly what I was thinking."









