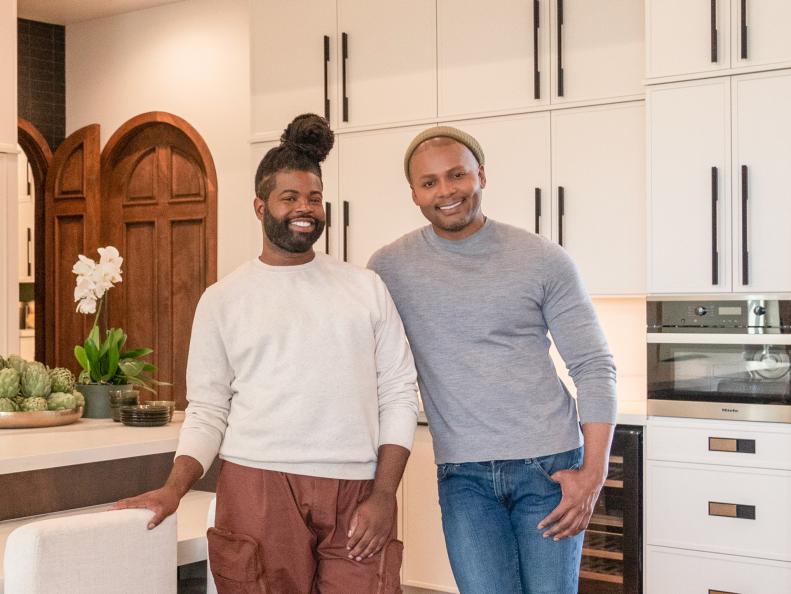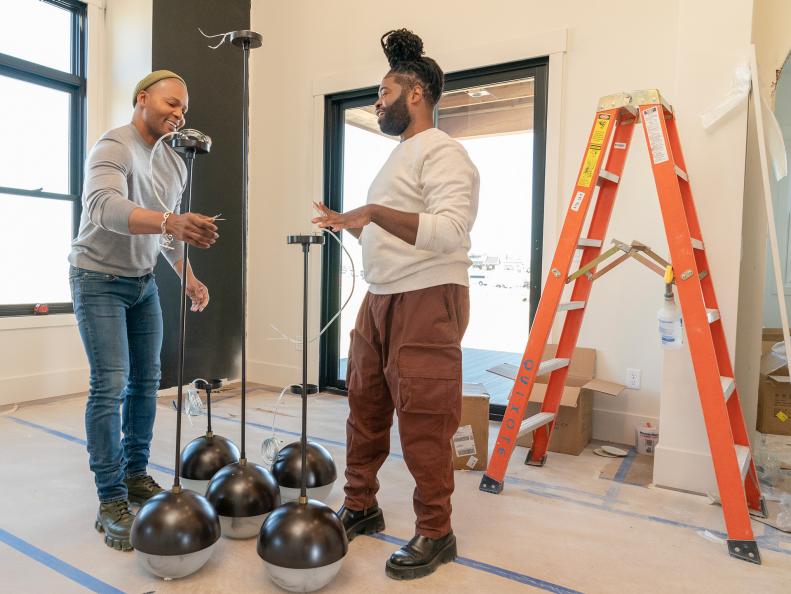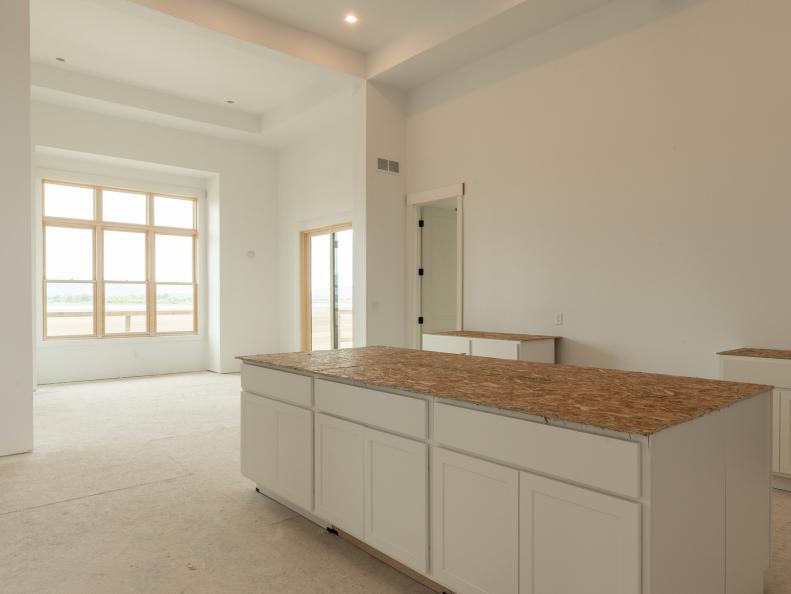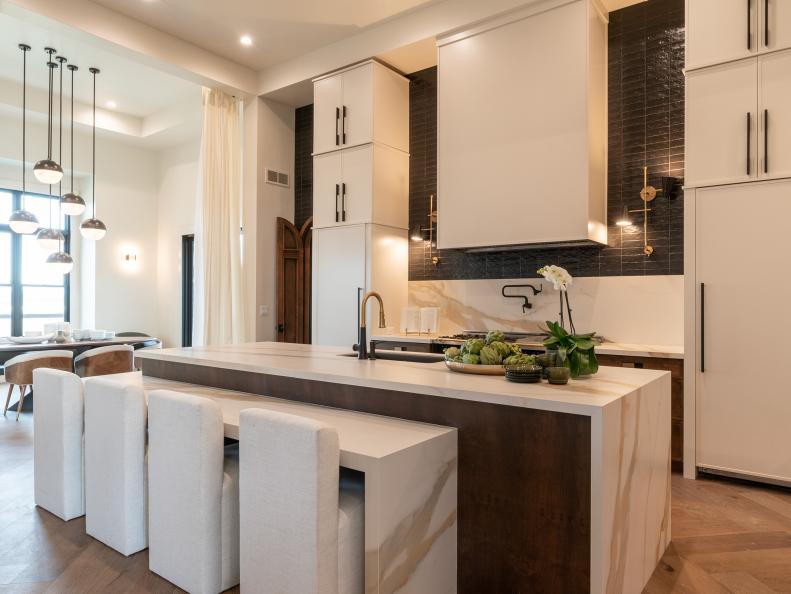1 / 51
Photo: Gilles Mingasson
The team: Michel and Anthony
Designer Michel Smith Boyd (right) and couturier Anthony Elle (left) from Luxe for Less elevate cost-conscious creativity to an art form. On Rock the Block’s fourth season of competition, this makes them the duo to watch. “I think the other teams might underestimate us,” Michel said when he arrived. “Luxury for us means knowing how to spend the money and how to create an experience. I’m a designer by trade, and I specialize in luxury, and I can’t wait to deliver that to Rock the Block.” Anthony is also confident his skill set will keep them ahead of the curve: “As the DIY maker with a background in couture design, I’ve got us covered — and that keeps our budget in check.”









