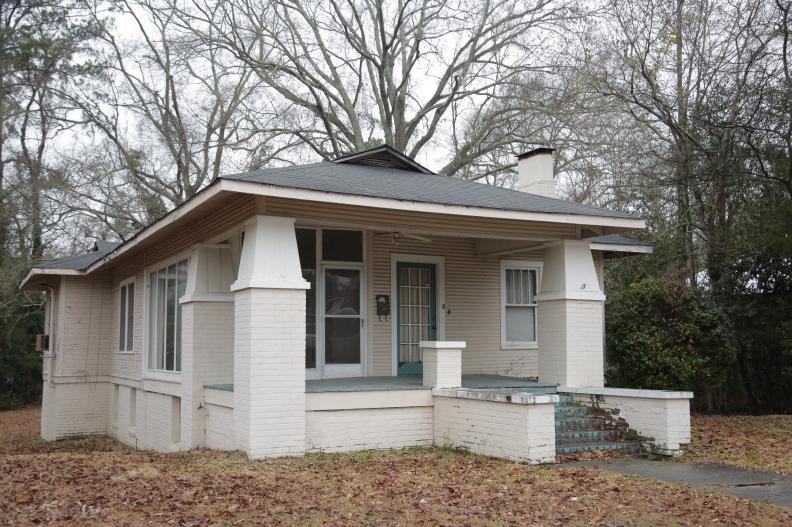1 / 52
Photo: Laura Armour Good
A Little Bit Classic, A Little Bit Modern
Ben and Erin pose for a pic outside new-homeowner Jemarcus Ross's freshly renovated home. The homeowner's aesthetic preference for this project was a comfortable starter home with hints of modern and industrial influence. "The challenge for me," says Erin, "was to take what is a pretty cozy cottage, and to make it feel more like Jemarcus and his style."









