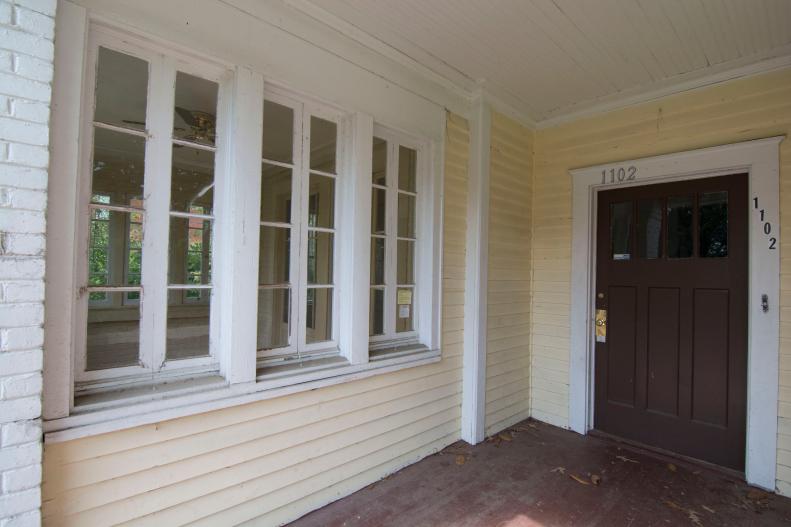1 / 31
Artfully Southern
Ben and Erin pose for a casual portrait on the front stairs at the newly transformed home of Emily and Billy James. The Napiers brought period charm and sparkle back to the historic home, with creative repurposing of vintage materials and some original artistic flourishes.









