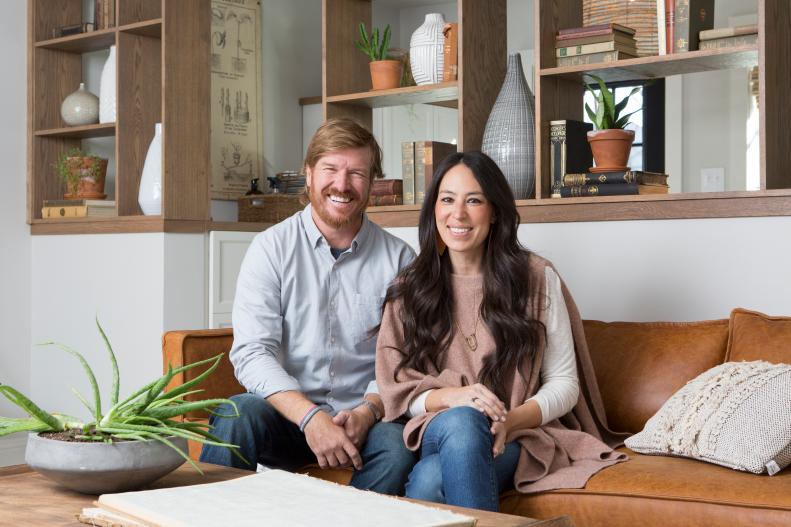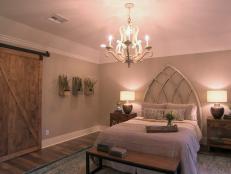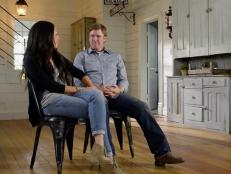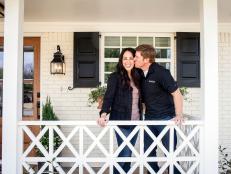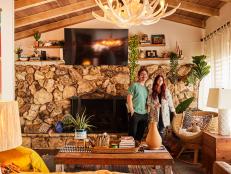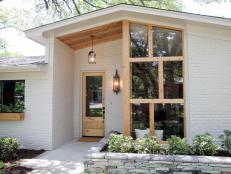1 / 43
Photo: Jennifer Boomer/Verbatim Photo A
Bringing the Cozy Factor
When Patti decided to move to Waco to be near her family, she found a '50s-vintage home that made her feel happy, but admittedly the rather plain and empty house "needed a hug." Fortunately Chip and Joanna were there to provide the hug.






