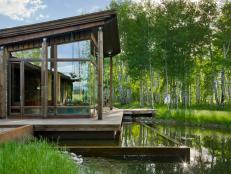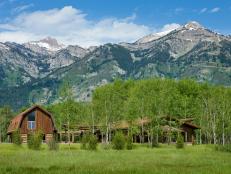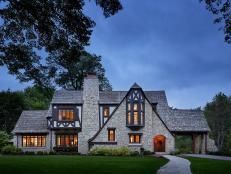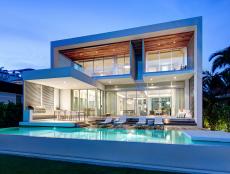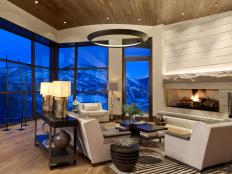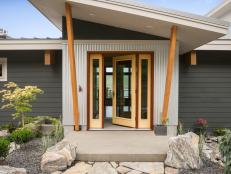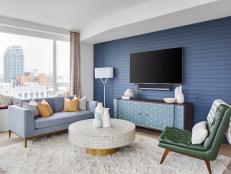Jackson Hole Home Takes Cues From Surroundings
Traditional Western elements meet contemporary style in this Jackson Hole homestead designed by Ward+Blake Architects and inspired by the water, trees and mountains that surround it.


Roger Wade Photography
When designing a Jackson Hole home with accompanying barn and guest house for a globetrotting couple, Tom Ward turned to the land for cues on how it should look.
The property -- with its views of the Tetons, grove of aspen trees and distinctive water table -- had plenty of input to offer.

Roger Wade Photography
The result of Ward's architectural plan is a home that fuses both contemporary and traditional Western styles and that effortlessly ties together the mountains, trees and water. The project earned Ward+Blake Architects top honors in the 2017 HGTV Ultimate Outdoor Awards.
"Construction involves a fair amount of destruction, and we aim to minimize that," said Ward, co-principal of Ward+Blake Architects. "When we finish, even though it's a man-made structure it somehow talks to the land and it somehow is responsive and respective of the place in which it's placed."
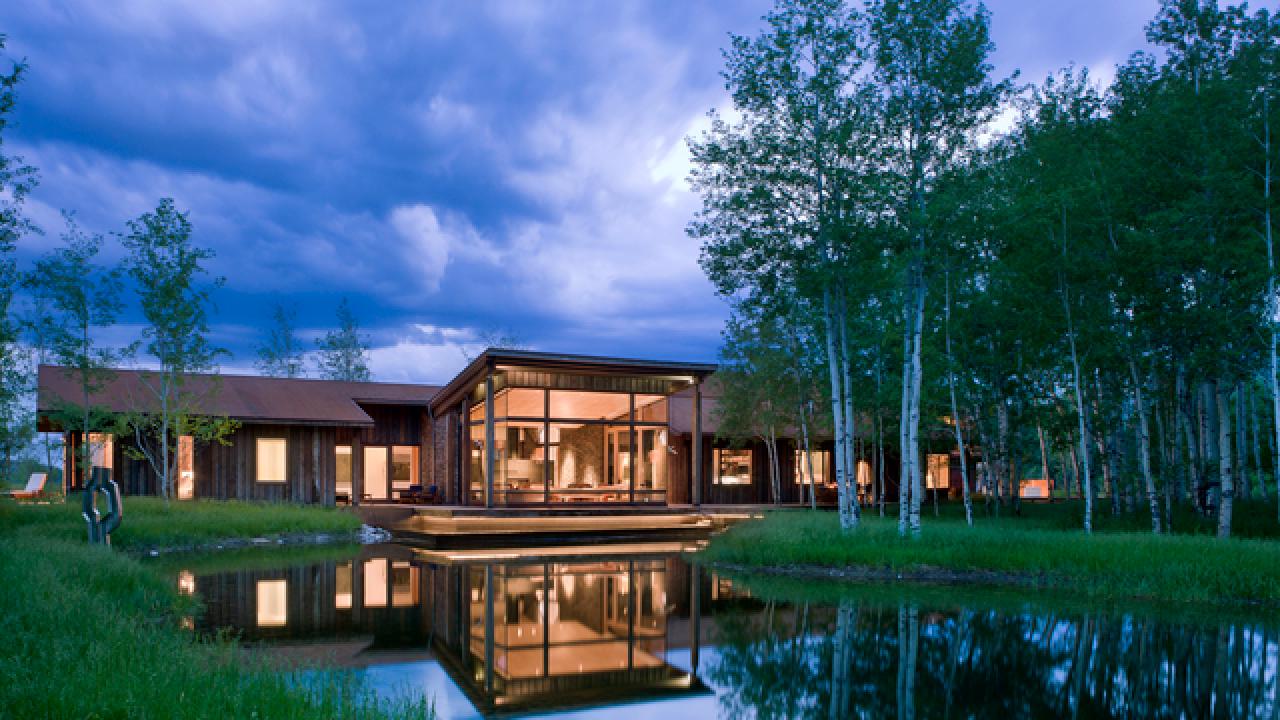
The seven-acre property, once part of the homestead of one of Jackson Hole's earliest permanant settlers, is located near an old riverbed. The water table hovers just below the surface of the land, and Ward chose to embrace and work with the water rather than fight it.

Roger Wade Photography
The site was built up a few feet so that the buildings would sit well above the water table. Four ponds were built to wrap the home in a type of wetland that might be expected in the area.
"The structure always responds to the stimuli in the land," Ward says.
The pond located at the front of the home is fed by a spring that was drilled for the project. Gravity moves water via sluiceways around the side of the home, through a second pond by the hot tub patio and on to a third pond surrounding the grand living room at the back of the home.

Rodger Wade Photography
The ponds attract wildlife that can be enjoyed from inside the home through its picture windows, and the moving water creates a serene soundscape for the outdoor living areas.
The living room's windows are oriented with views of the Teton Range and Jackson Hole Mountain Resort, where the homeowners love to ski. At the clients' request, the entire property was laid out without removing a single aspen tree from the grove ensconcing the property.

Roger Wade Photography
In addition to the sluiceways -- which reference Wyoming's mining history -- regionally sourced rustic building materials and the gambrel roofs on the barn and guest house evoke the traditional home styles of Jackson Hole.
"The exterior manifestation of the architecture is intended to pay homage to the homesteading family that originally settled here," Ward said. "In our homage to the ranch structure, we tried to take the barn form and give it a twist."
The twist in the barn, which houses a game room and rooms for guests, is the laminated glass chinking used in place of mortar. The barn's interior lighting shows through the chinking at night, creating a lantern effect.

Rodger Wade Photography
Contemporary style also shines in the clean lines of the main home's structure, sleek interiors and a glass-clad walkway connects the home to the barn.
"We aim to create an architecture that is westerin in spirit," Ward said. "It's a little rough around the edges. It's honest and inherently handsome."







