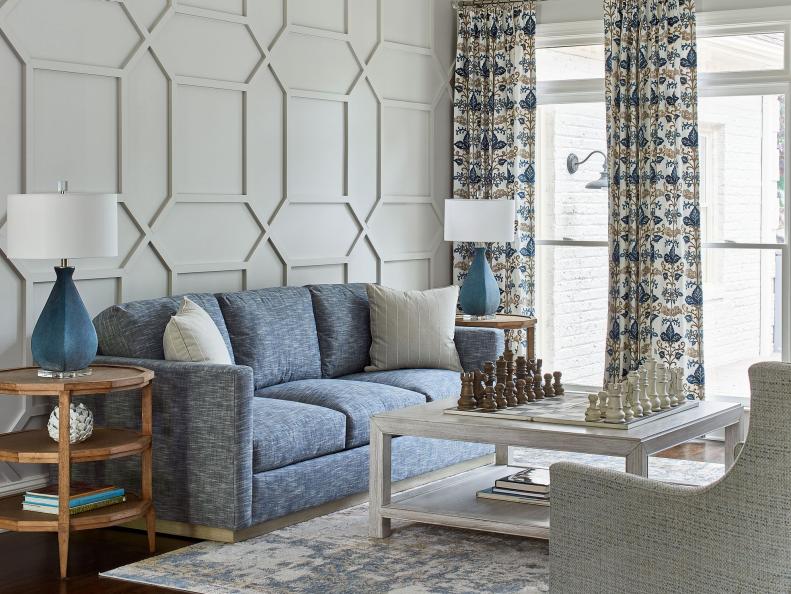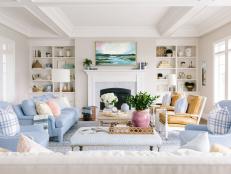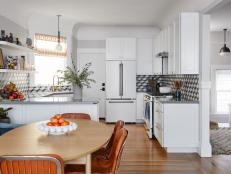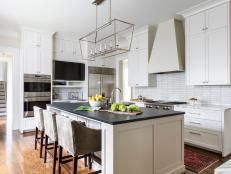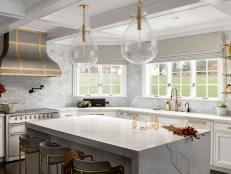1 / 17
Photo: Dustin Peck Photography.
From:
Lauren Clement.
Transitional Living Room With Chess Set
Molding is used to create a large geometric pattern on one of the walls of this gracious family room. It's an intriguing way to instantly bring visual interest to the space. Plus, it's a nice base for more layers of pattern, like the curtains' small-scale print.






